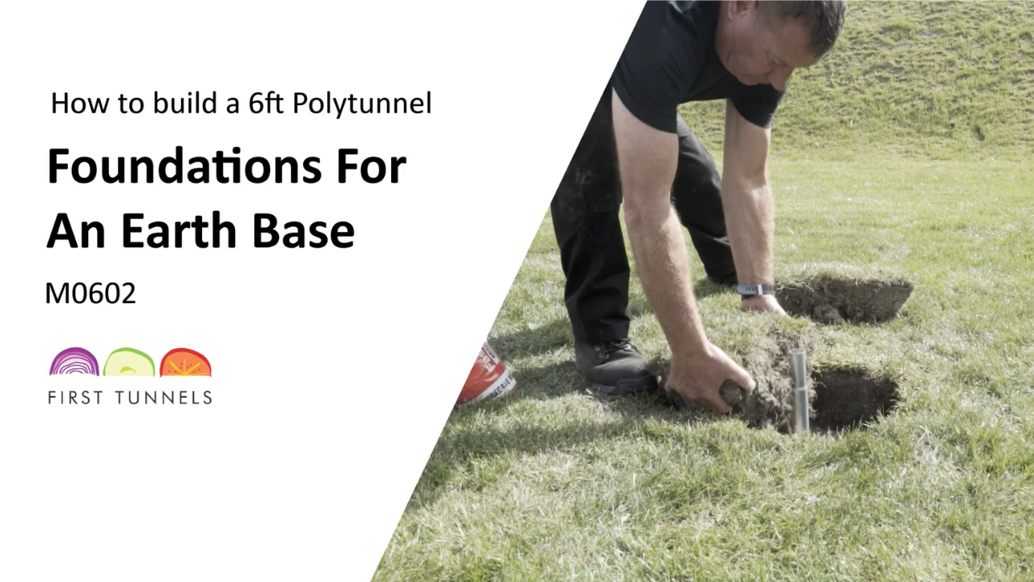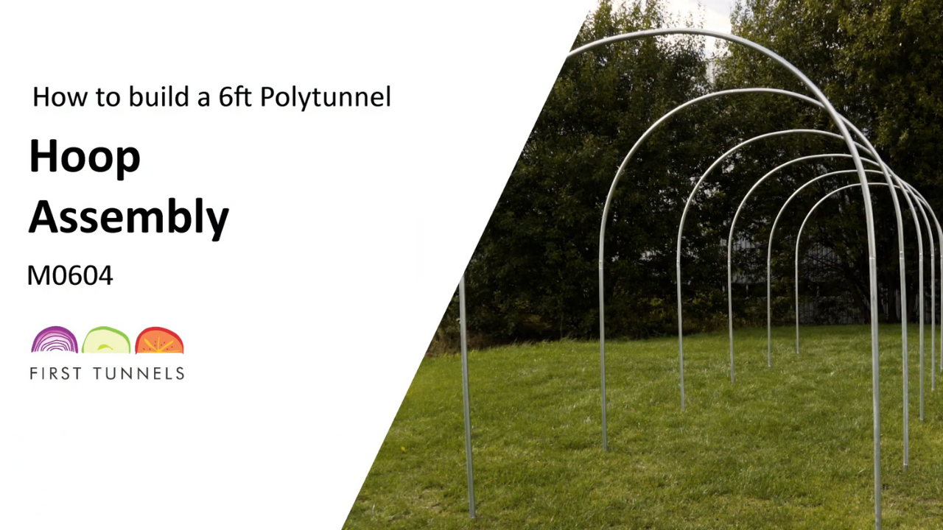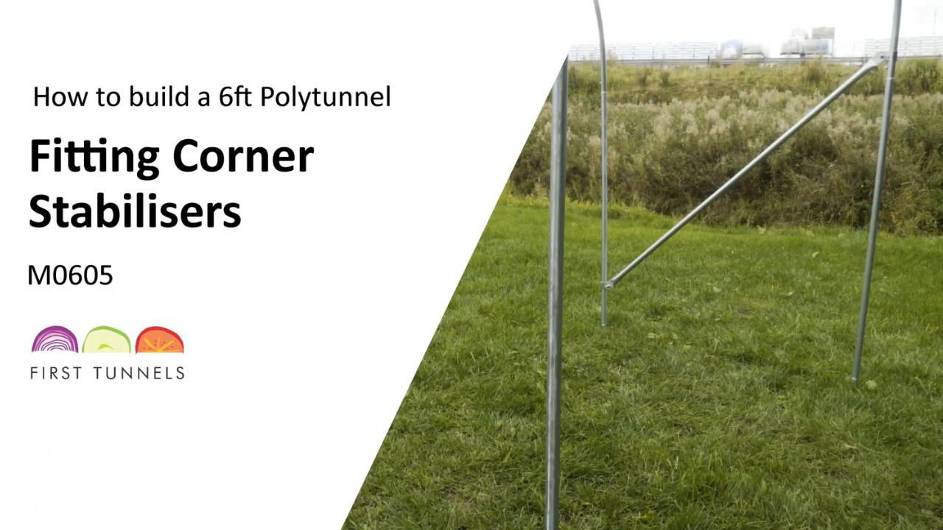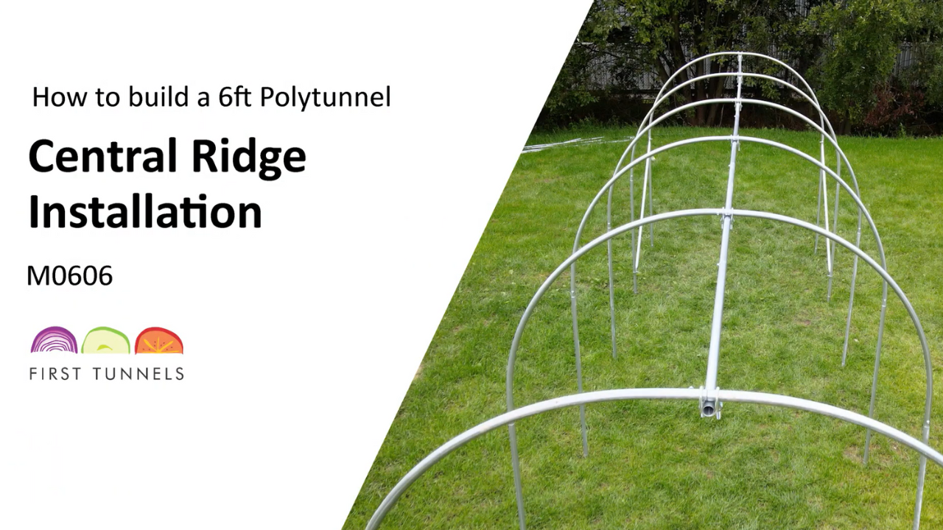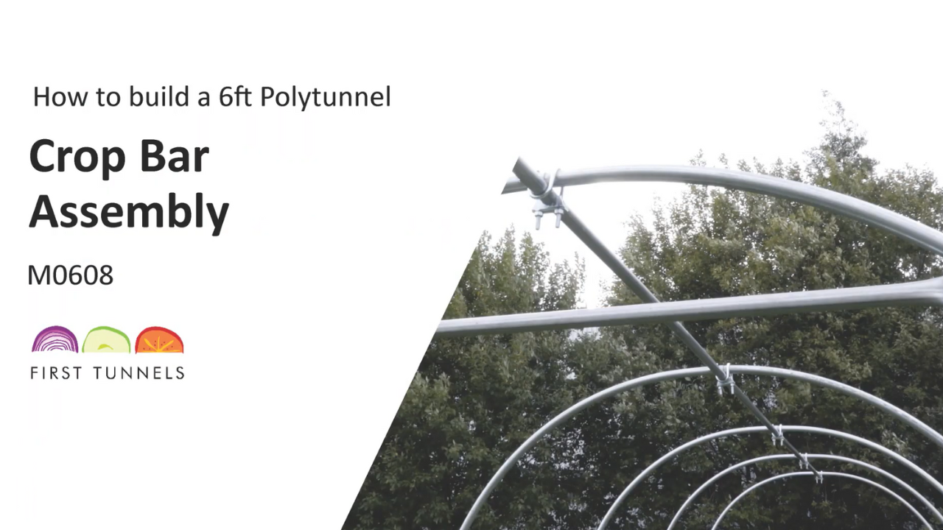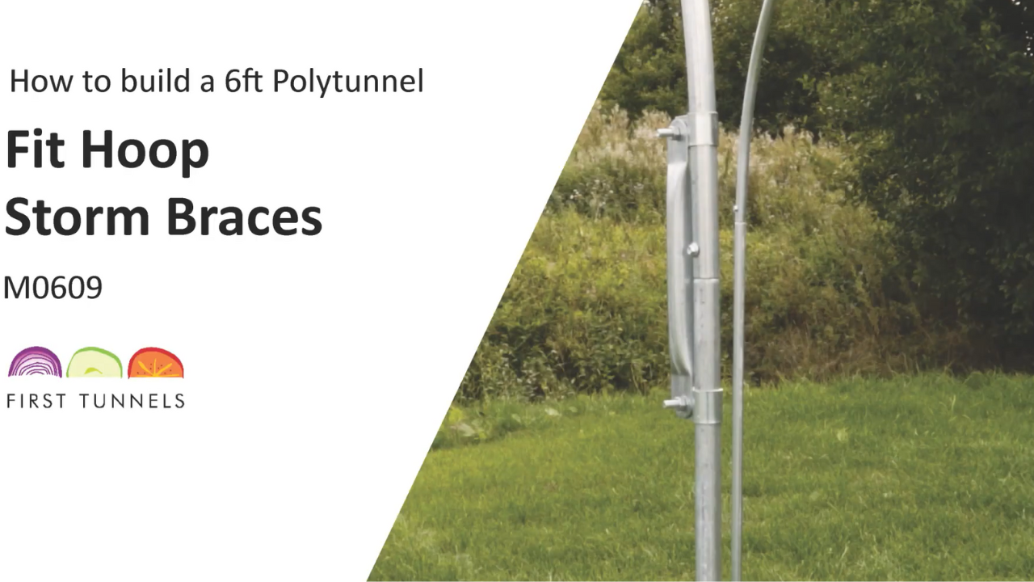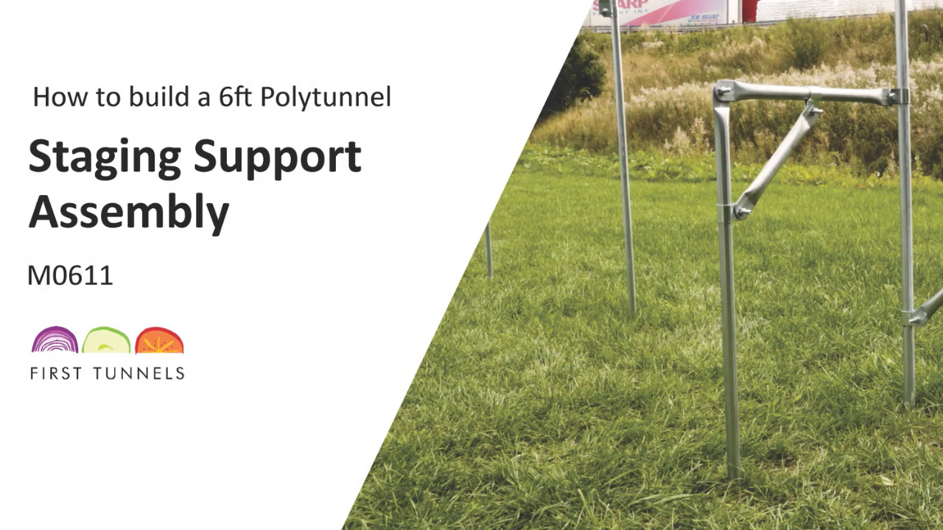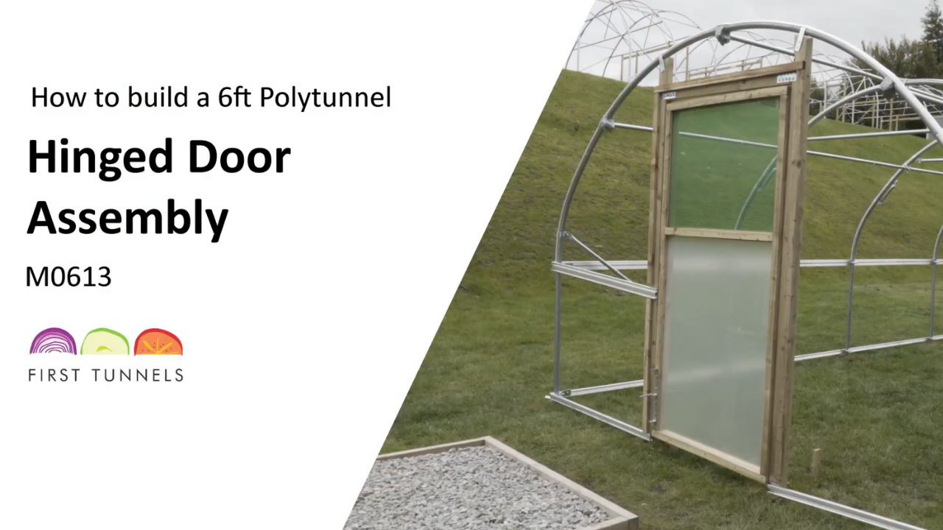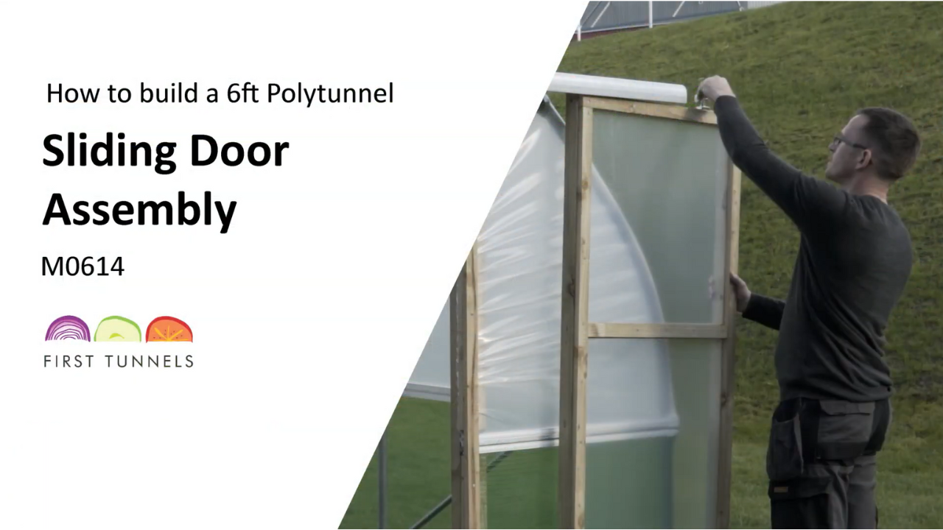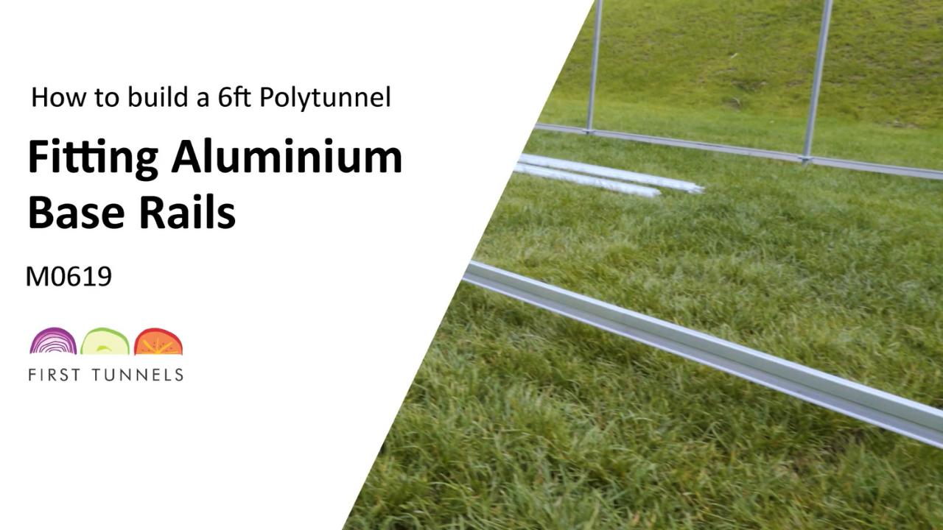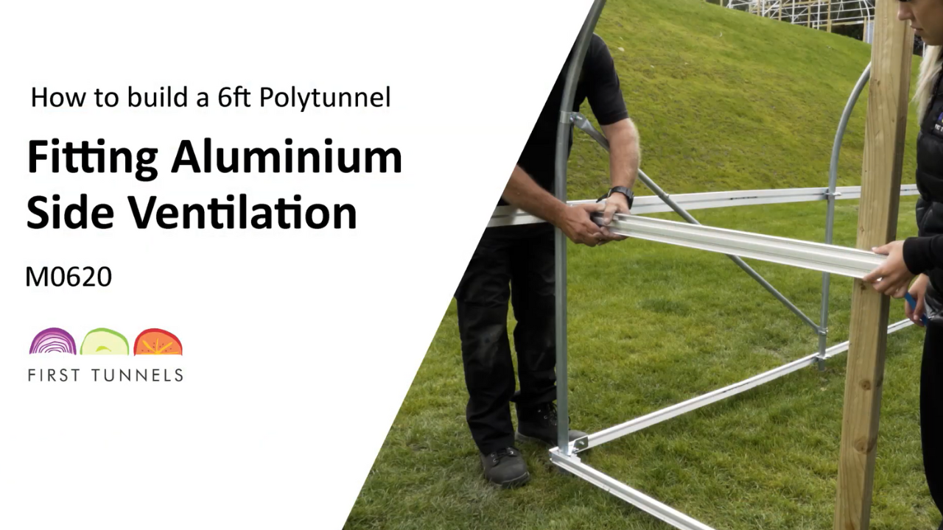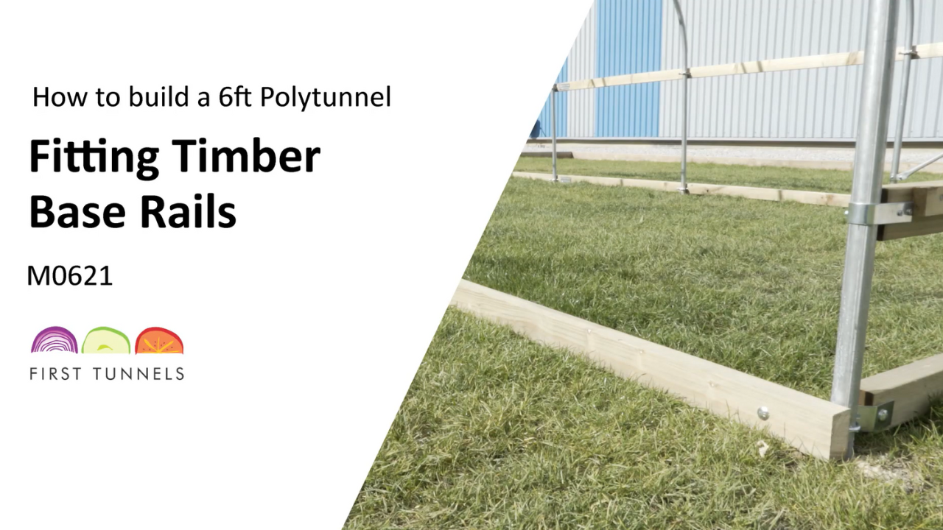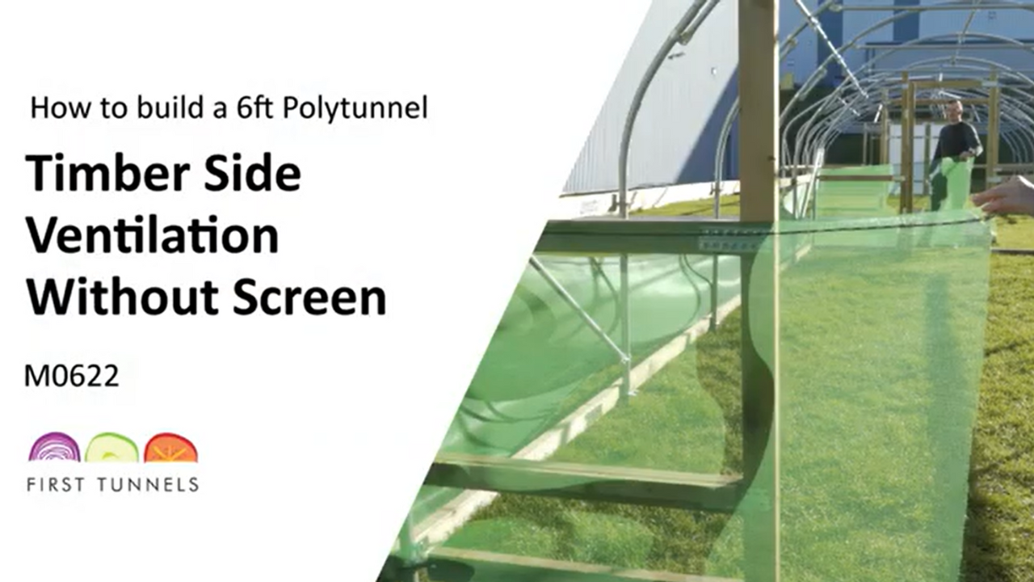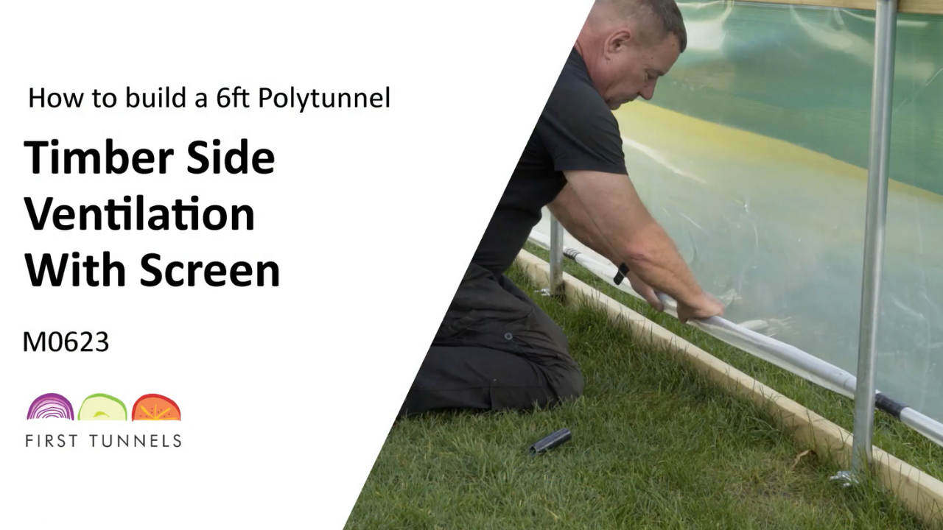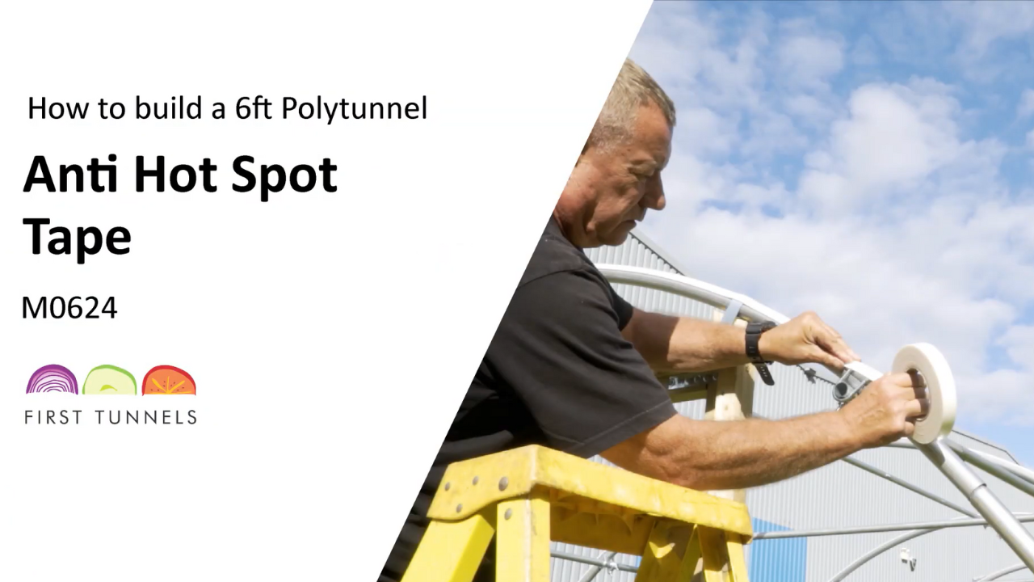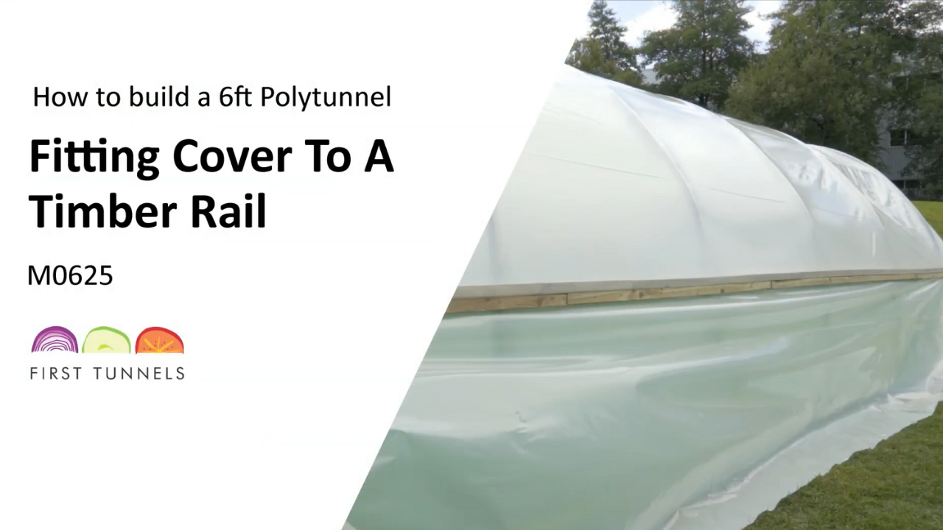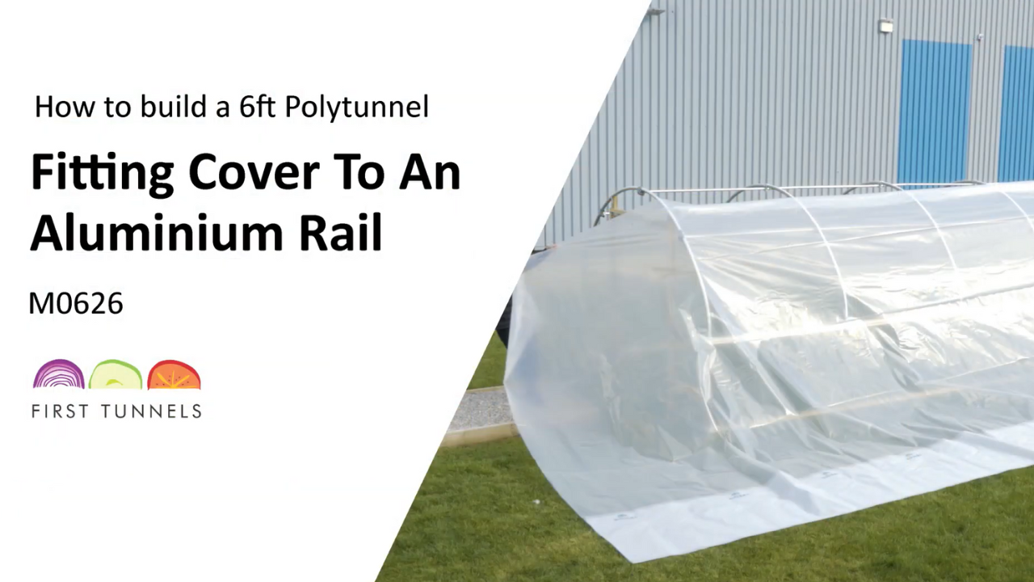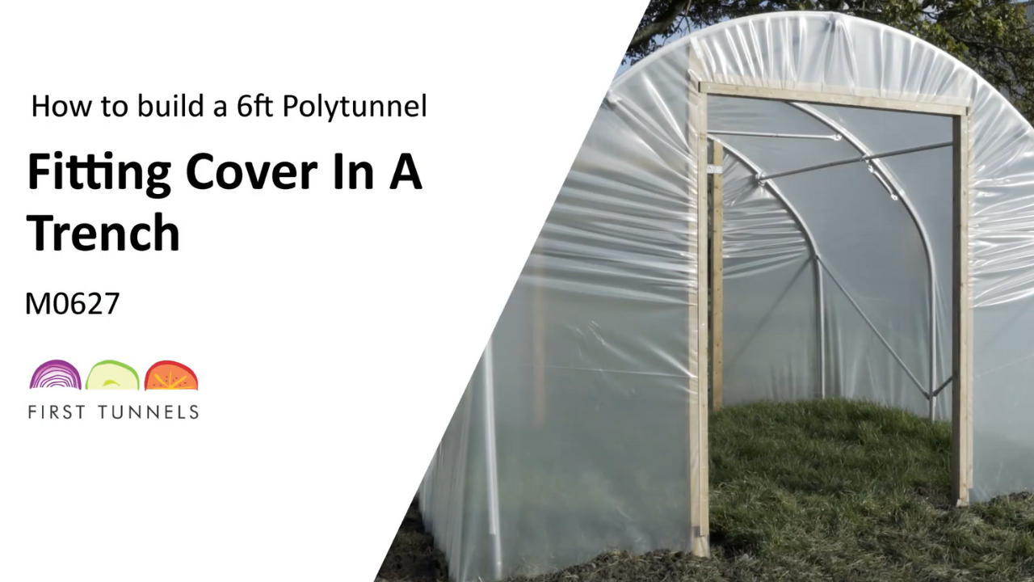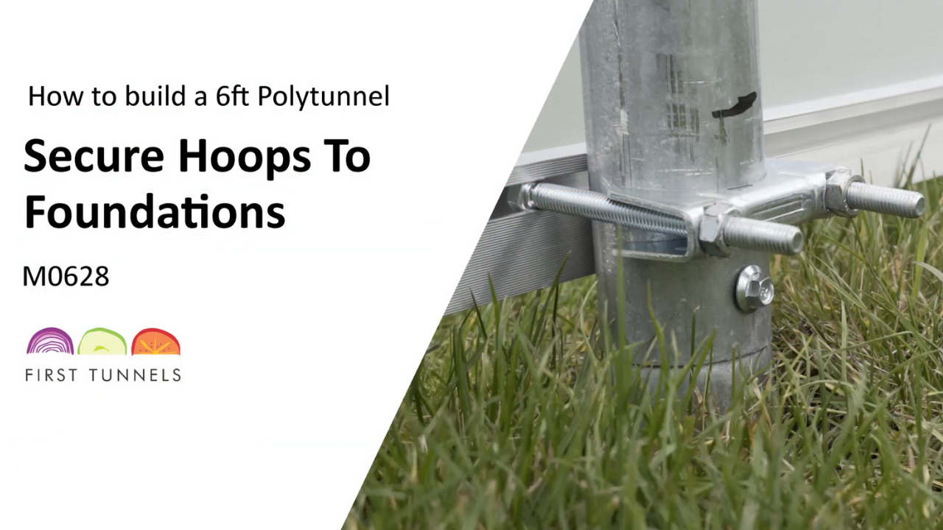Base rails are made up of timber rails measuring 47mm x 75mm, commonly known as 3 by 2. The end timbers are supplied in lengths of 70cm (TBR07). The side timbers are supplied in lengths of 2.4m (TBR24) and depending on the length of your polytunnel you may have also been supplied with extra lengths of 70cm or 1.6m (TBR07)(TBR16) On the end of the tunnel the base rails fit on the inside, so that the outer face is in line with the outside of the framework and flush with the door post upright (fig 15a).
NOTE: You will be required to cut to size.
The timber rail is attached to the framework using intermediate clamps (ICT25) and corner clamps (CCT25) with any joints secured with nail plates (NP3). If your Polytunnel has a slope, across the width, then we suggest fitting the rail on the side that is highest first (fig 15b). Your foundations will have been positioned at a consistent height and consequently the swage joint can act as an indicator for the position of the rail. Set the base of the rail in line with the joint on the foundation (fig 15c).
Fit a corner clamp (CCT25) to the end hoop. To assemble the corner clamp, place the U bolt around the corner hoop with the threads pointing towards the inside of the polytunnel. Place the tube pressing then corner clamp onto the threads. Ensuring the corner clamp wings run parallel to the width and length of the polytunnel and loosely secure in place (fig 15d).
Locate a 2.4m length of timber and position it down the length of your polytunnel at ground level. Depending on the length of your polytunnel, if you have been supplied with a 70cm or 1.6m length then this can be used first or last. Make one end flush with the end of your polytunnel. Set your base rail at ground level, in a consistent line, do not follow the undulations of the ground. Setting the bottom of the timber in line with the swaged joint will achieve this.
Ensure the wing of the corner clamp is in the centre of the timber and that the timber is on the outside of the corner clamp wing and make a mark on the timber through the corner clamp wing. Drill a hole through the timber on this mark using a 9mm timber drill bit. Push a bolt through the timber and corner clamp ensuring the thread is on the inside of the polytunnel and secure in place with a nut.
To secure the base rail to the intermediate hoop use an intermediate clamp (ICT25) . Drill a hole through the timber on each side of the hoop using a 9mm timber drill bit. Place a bolt through each of these holes from the outside (fig 15e). An arched pressing is placed over the bolts and secured in place with nuts. To add another section you will need to join another piece of base rail to the one you have just fitted. To join the pieces of base rail you will be required to fit a nail plate to each side of the joint (NP3) (fig 15f) . Position a nail plate equally across the joint and then secure in place using square twisted nails. Work down the length of your polytunnel joining sections of 2.4m long base rail and securing them to the hoops using clamps. Depending on the length of your polytunnel, if you have been supplied with a 70cm or 1.6m length then this can be used first or last. The base rail will exceed the length of your polytunnel and will be cut off later.
To fit the base rail from the door post to the corner hoop. Use a length of timber 70cm long (TBR07). Butt one end up to the inside of the corner clamp wing, make a mark through the hole and another mark where you are required to cut the piece in line with the door post. Drill a hole and cut the timber and then reposition the base rail. Secure it to the corner clamp using a washer and nut. Use a spirit level to make sure it is level to the door post, if your site is sloped you may be required to dig out a little earth to accommodate this. Use a 4mm timber drill bit to drill a pilot hole in the centre of the inside edge of the door post through into the base rail. Screw a 150mm screw through the hole to secure together. Reinforce the joint from the door post to the base rail with a nail plate and square twisted nail (fig 15g). Nail plates are installed on both sides of the joint.
Fit the base rail on the opposite side. Cut off the excess base rail down the length flush with the end of the polytunnel. If your ground is not on a slope then repeat the procedure you followed for the first half. If you have a slope, across the width, fitting the rail on this joint will create an unnecessary gap, we advise setting the base rail at a height that eliminates the gap as much as possible but still ensuring that the rail from the door post to the corner hoop is level (fig 15h). Ensure the rail is at a consistent height, a string line would be useful here.

