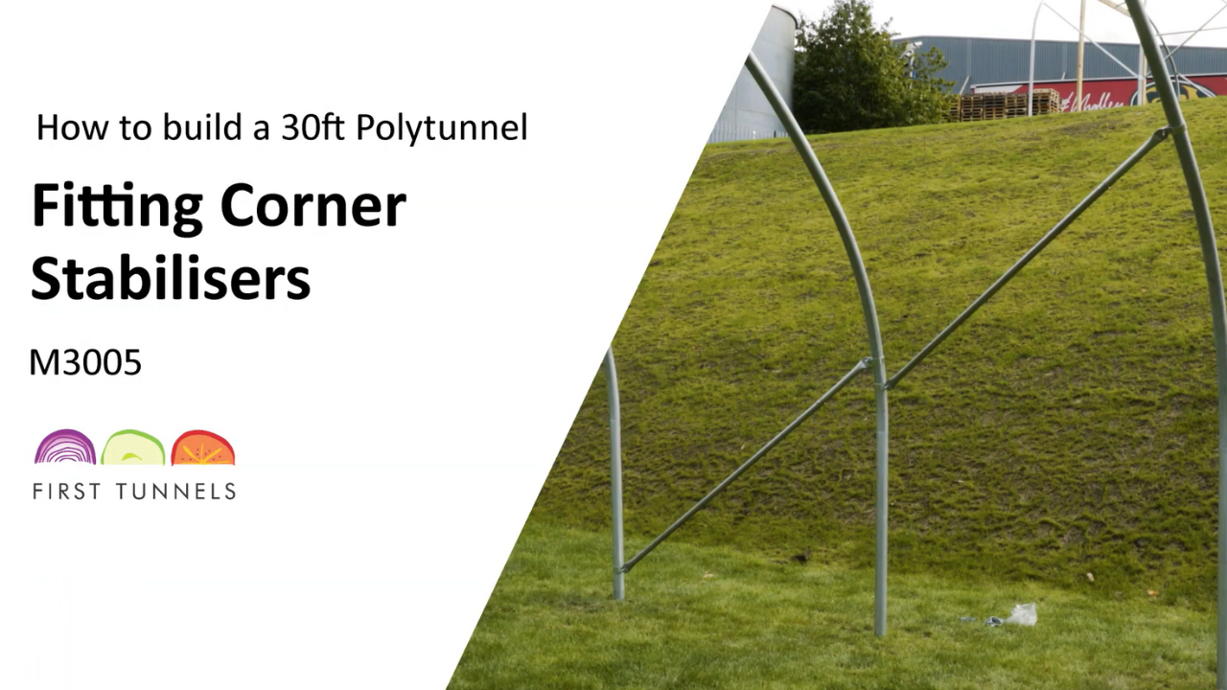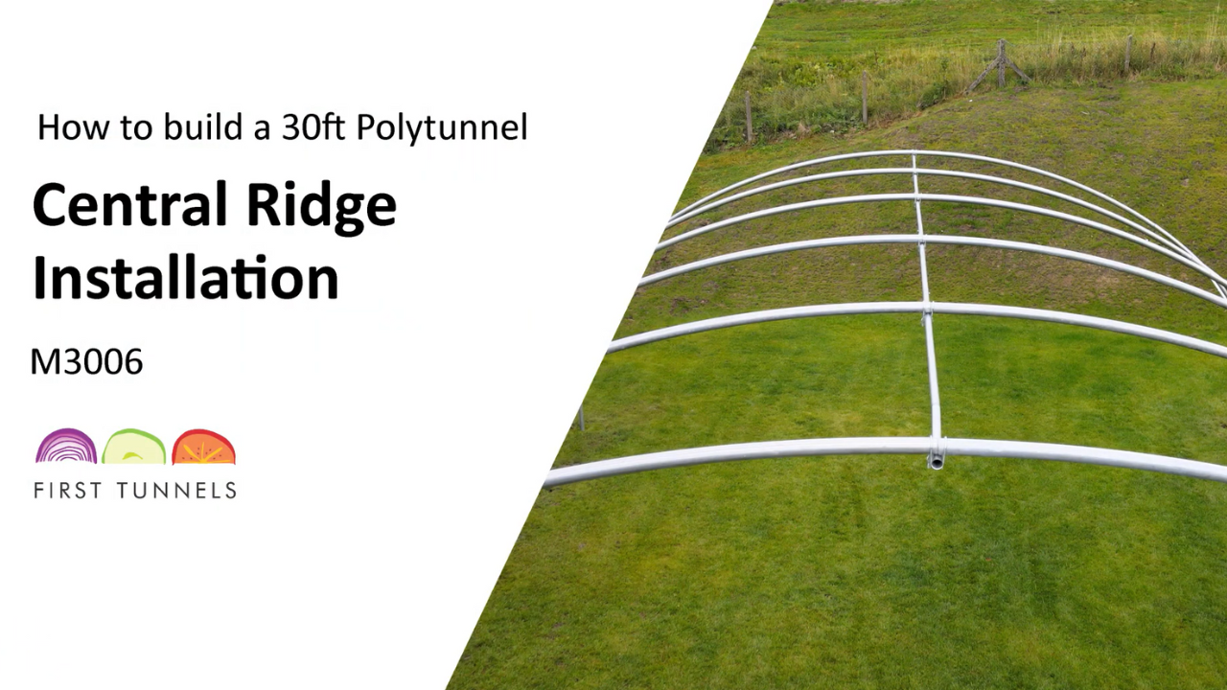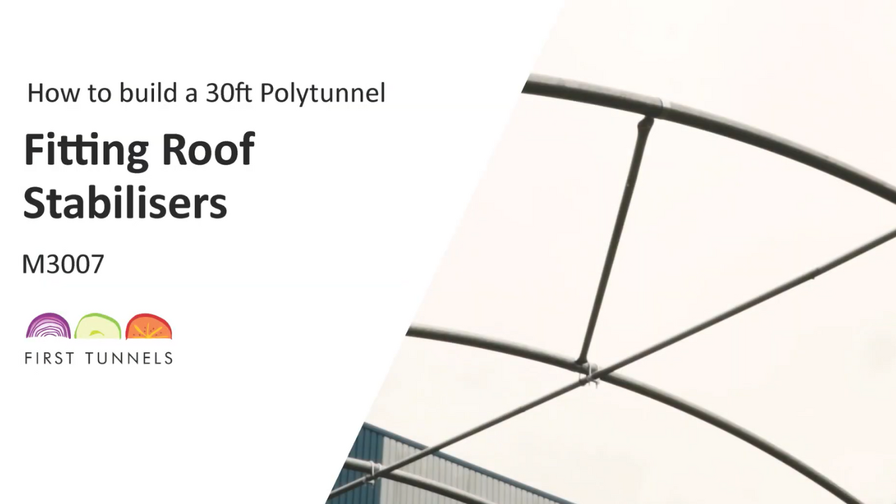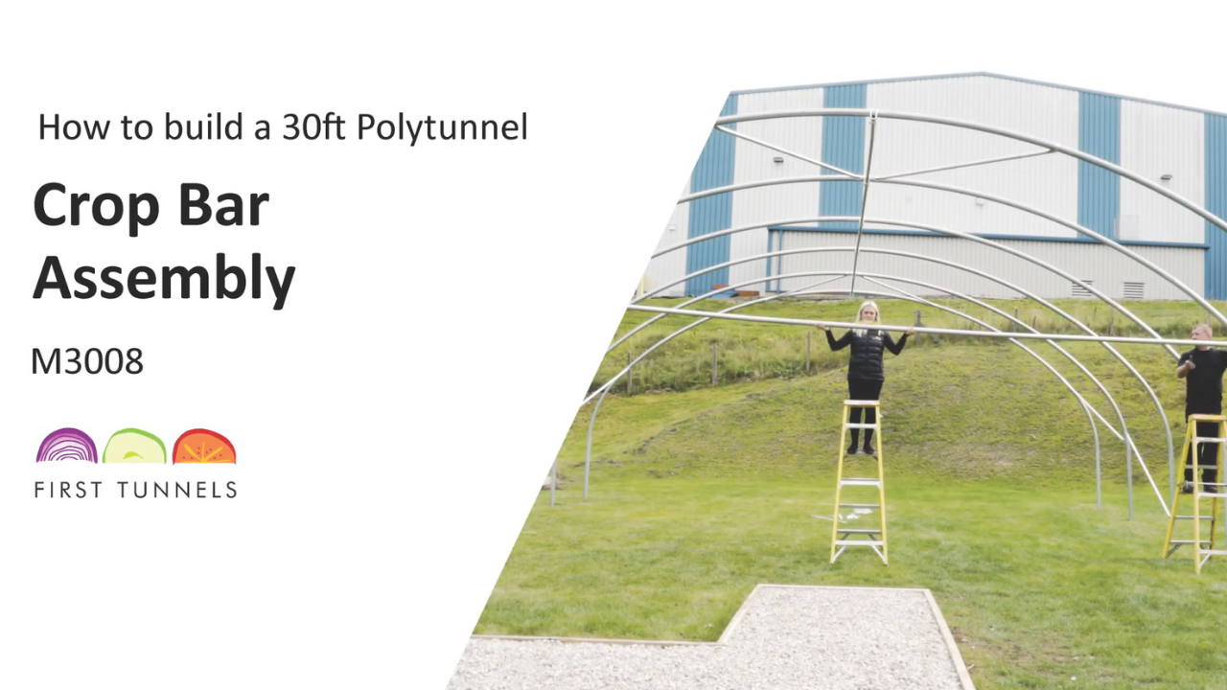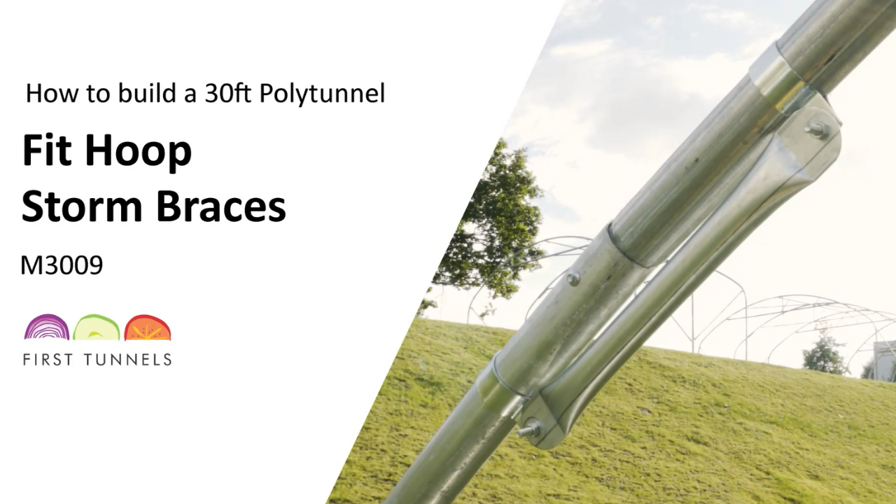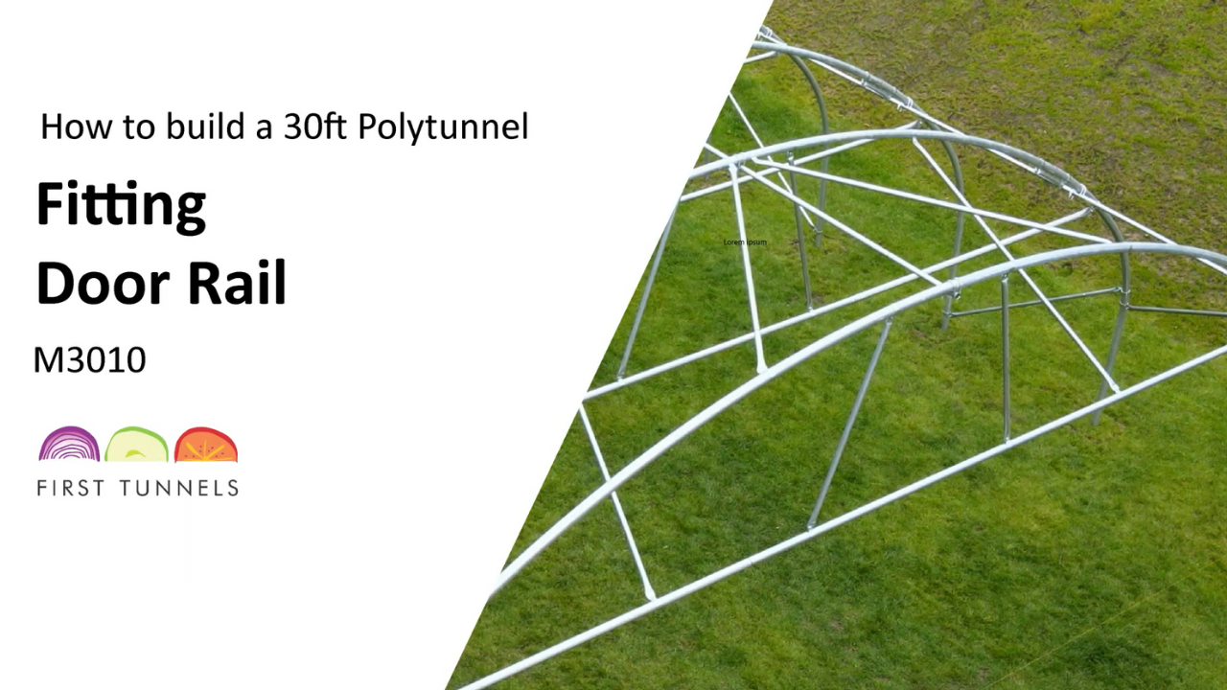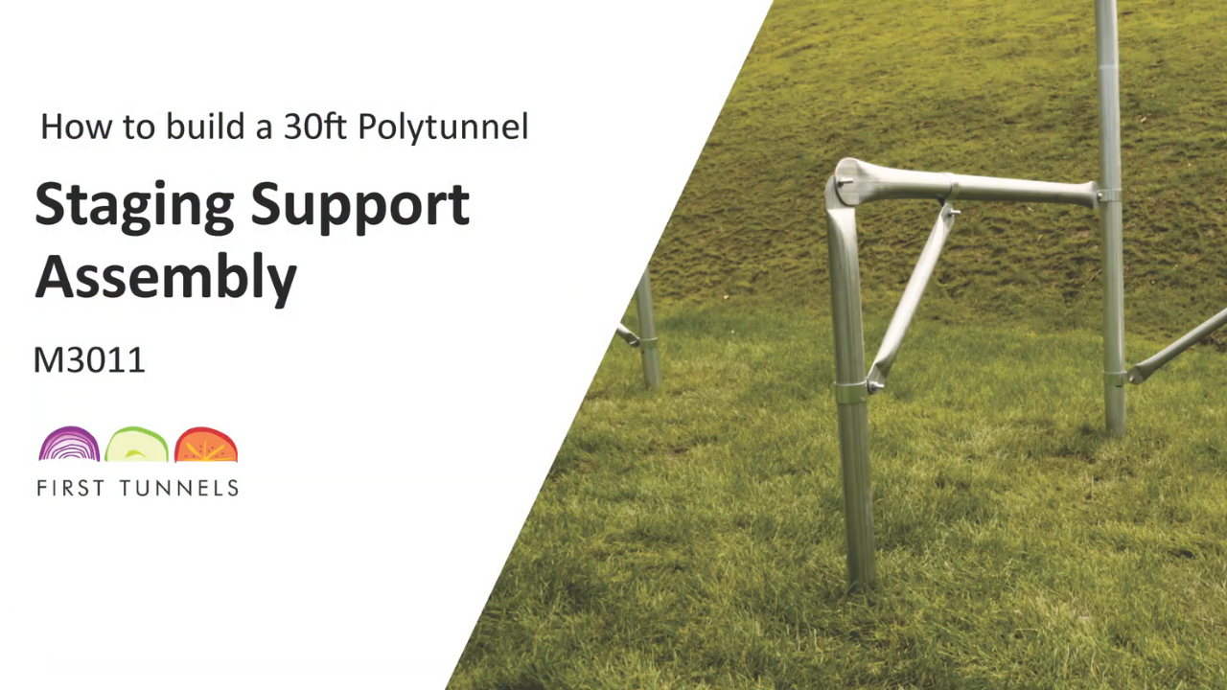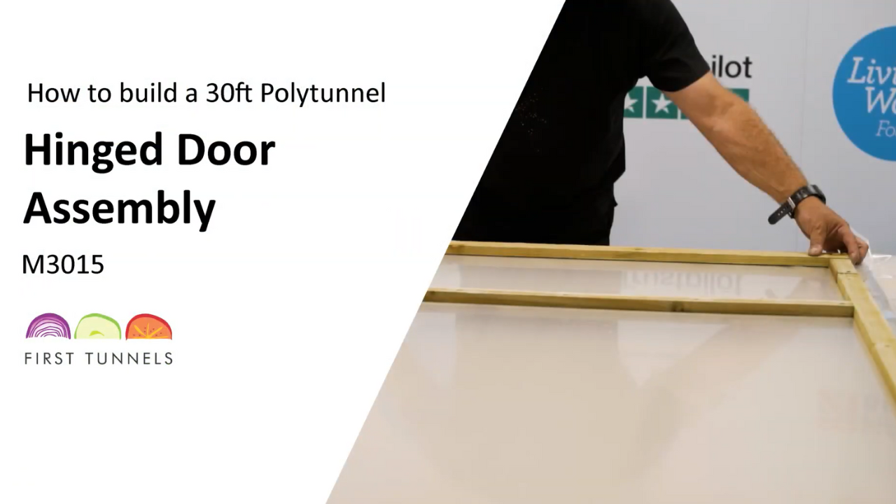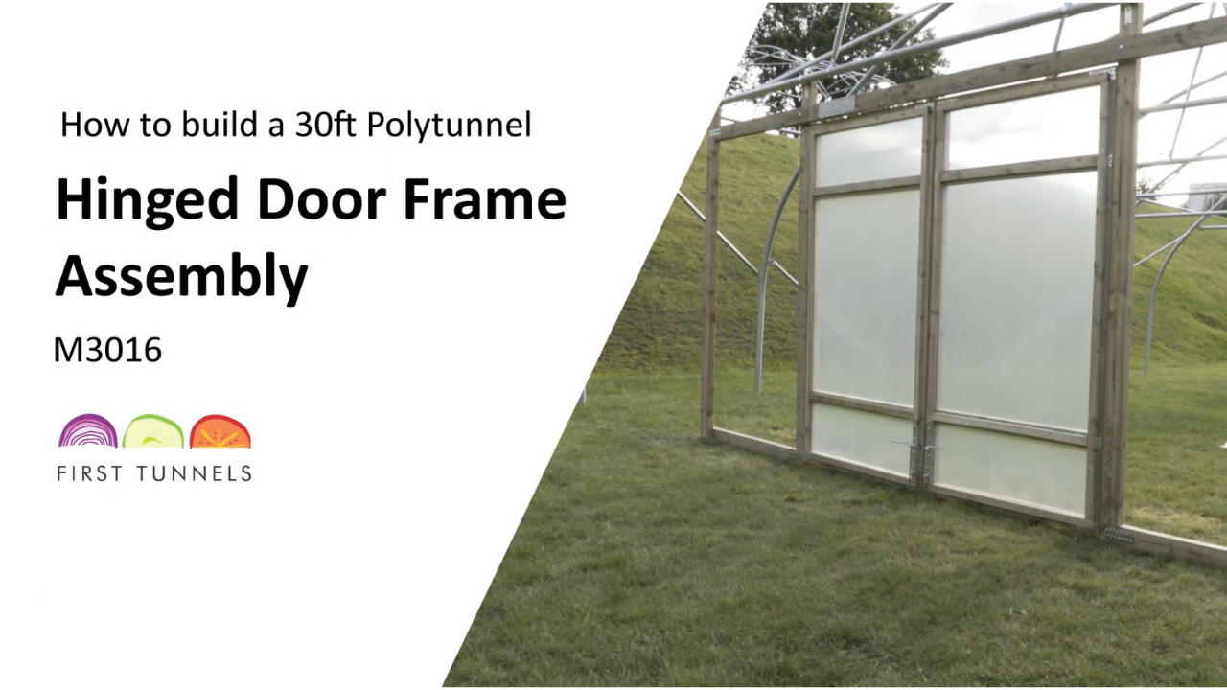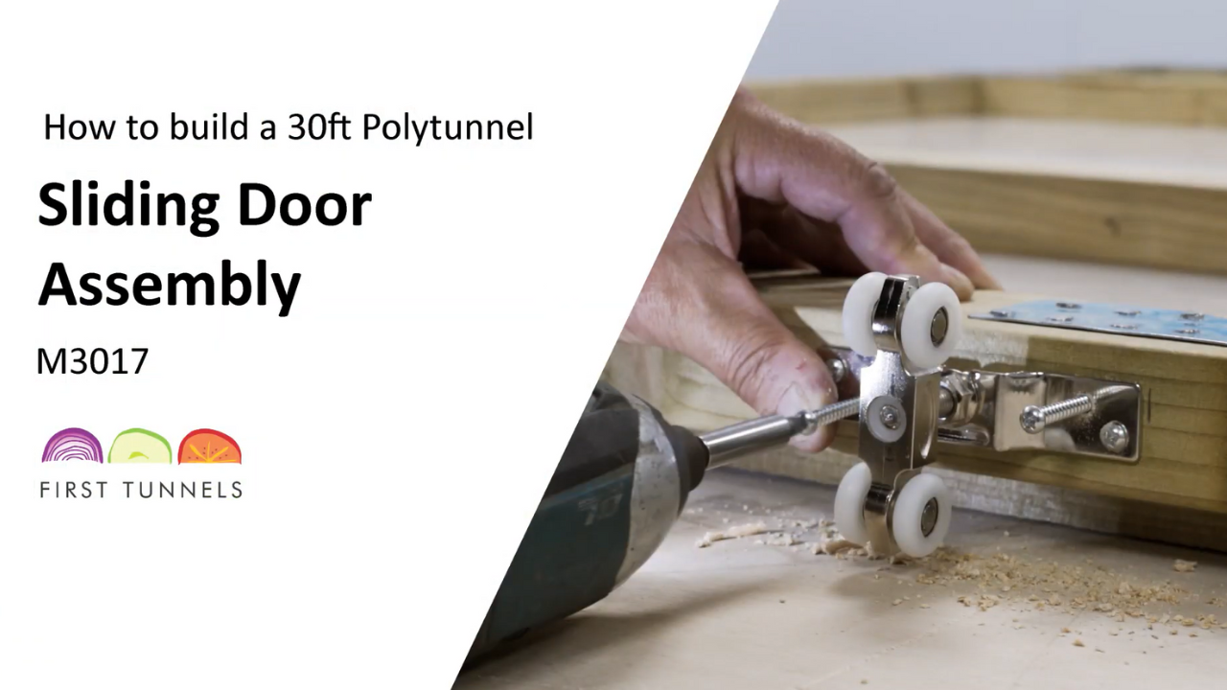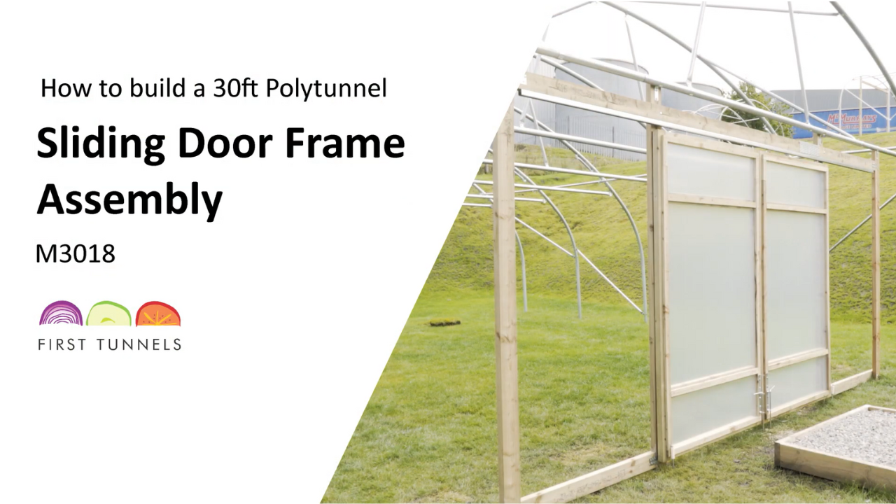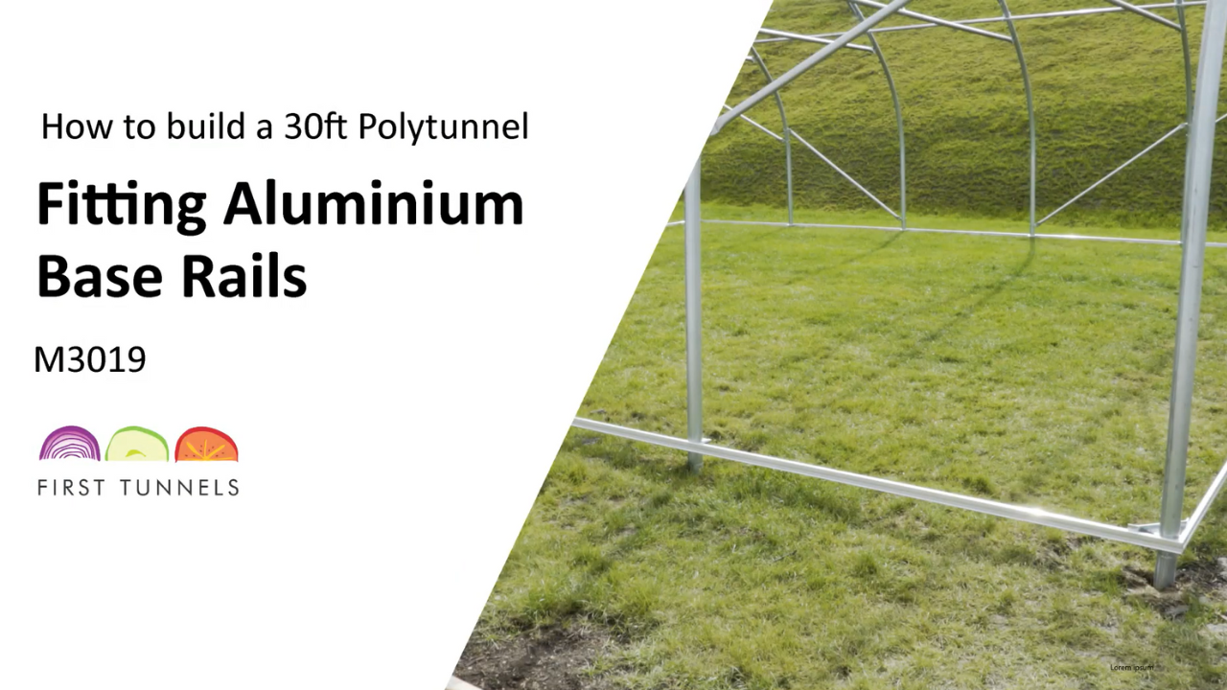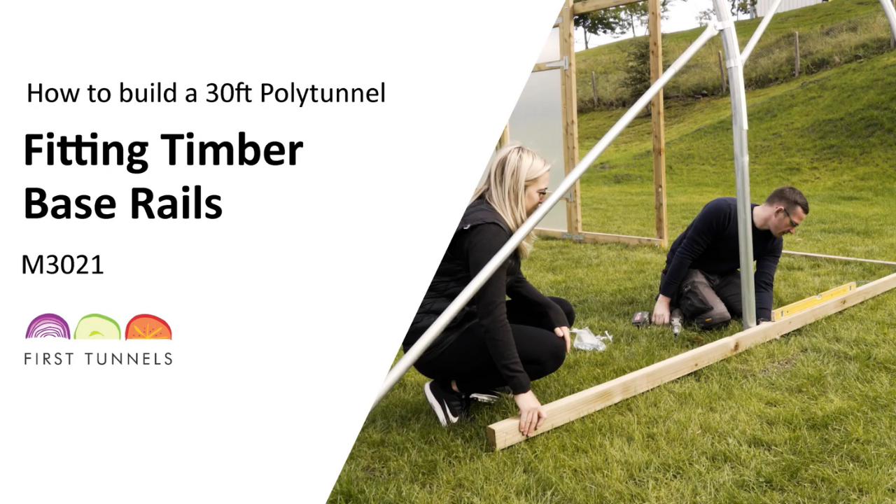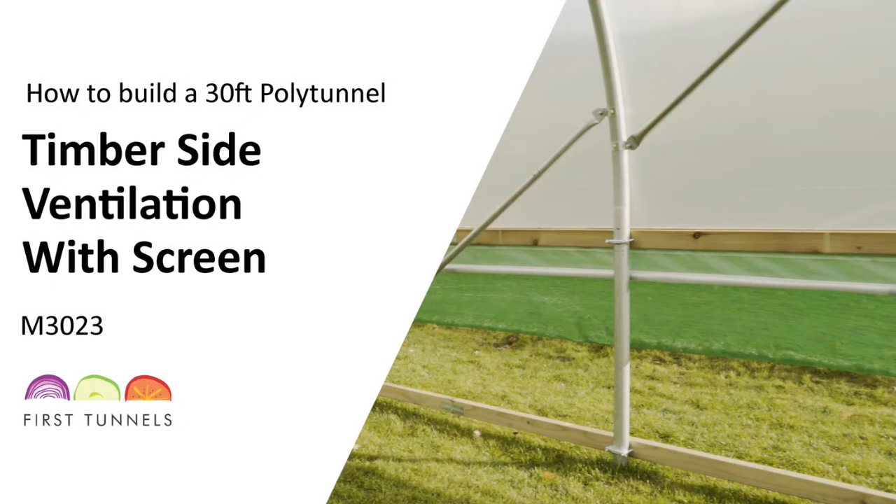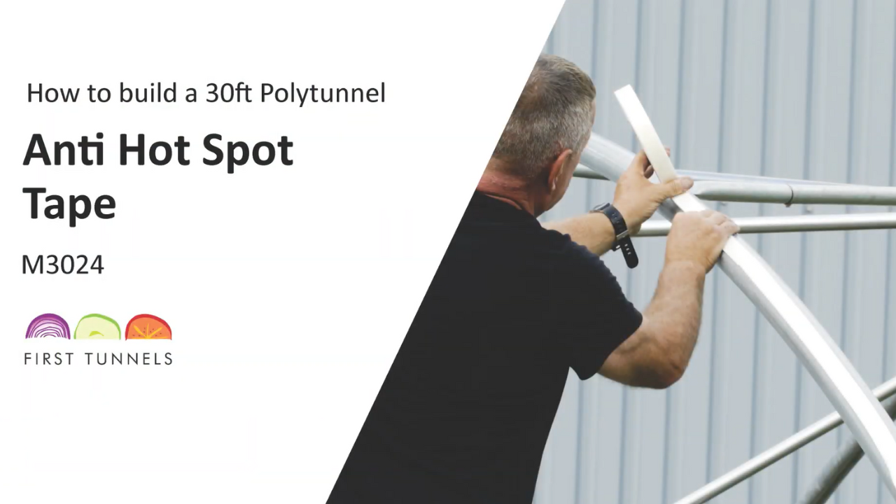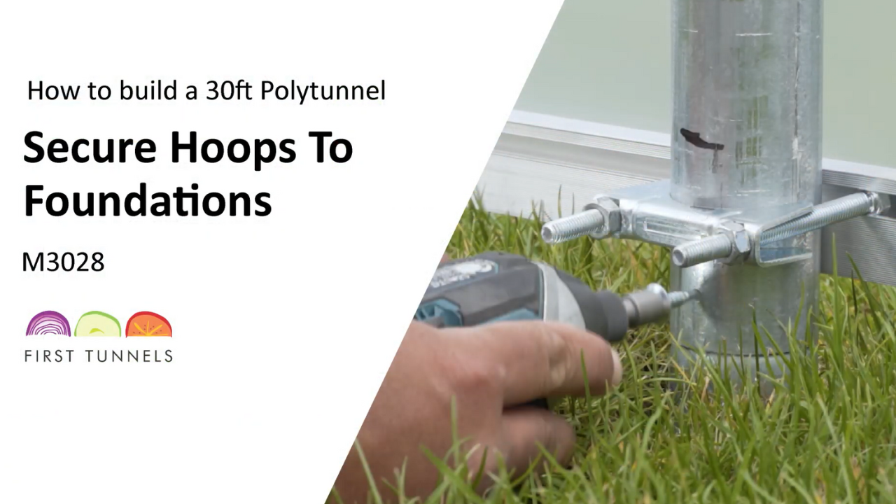Constructing the doors in the warmth of your garage or on a hard flat surface is easier than trying to perform the operation on site. Each door (CID) is made up of two timber legs which are 47mm by 75mm and 2.1m long, and four cross pieces of the same timber and are 1m long (fig 15a). The remaining pieces of timber in the pack are battens which we will use to secure the door cover to the door.
Start by drillIng 4 pilot holes in each upright with a 4mm timber drill bit (fig 15b). Using a tape measure, mark the position of the holes on the upright with a pencil. Holes are required 4cm in from each end of the upright and a further two holes 50cm in from each end. Ensure you drill the holes central to the width of the timber. Lay the two uprights parallel to each other ensuring that the holes align and then position the four cross pieces between the two uprights centrally with the holes. Once you are happy with the alignment, screw them together using the 150mm screw supplied in the commercial door furniture kit (CDK). The joints need strengthening with the nail plates supplied in the door furniture kit (NP3) Position a nail plate centrally across the joints and nail into place using twisted nails (fig 15c). Flip the door over and repeat (fig 15d).
The polythene panel (PP3) will be fitted to the door. Lay the polythene panel over the door, ensure on edge of the panel is flush with the outer edge of one upright and use a staple gun to secure it down one upright. Pull the panel tight across the width and secure it to the opposite upright ensuring there are no wrinkles of creases in the panel. Secure the panel to one end of the door whilst pulling any creases out and then secure the panel to the opposite end of the door. Finally, nail battens around the frame on top of the panels. This will further secure the panels in position (fig 15e).
The battens are 19mm x 38mm timber and come in 1.8m lengths. You will be required to cut battens to size. The uprights require one full batten and a shorter piece cut to size. Position the batten flush with the inner edge of the door. Secure in position with nails approximately 20cm apart. Repeat on the opposite upright. Measure and cut battens for the four cross pieces and secure in place. Trim the excess polythene off with a sharp knife (fig 15f).
Finally the sliding door wheels will be fitted to the door. The sliding door runs on two sets of wheels screwed to the top of each door. These wheels run in an aluminium track which is bolted to the outside of the door lintel after the polytunnel has been covered. Assemble the wheels by sliding the head of the bolt onto the bracket so the head is sat in the dip in the bracket, thread the washer faced nut onto the bolt and tighten. Thread the wheel assembly onto the bolt until the end of the bolt is flush with the nylon washer. Screw the wheel assembly to the top of the door centrally and 10cm from each end. Ensure the slot of the bracket is on the inside face of the door, the inside of the door is the side which doesn’t have the polythene panel attached. Using a 4mm timber drill bit drill a pilot hole for each hole and then secure the bracket to the door using the screws provided in the sliding door furniture kit (fig 15g/h). Repeat this process on the opposite side of the door.
NOTE: The remaining parts from the sliding door furniture kit (CSDFK1) will be used in a later.



