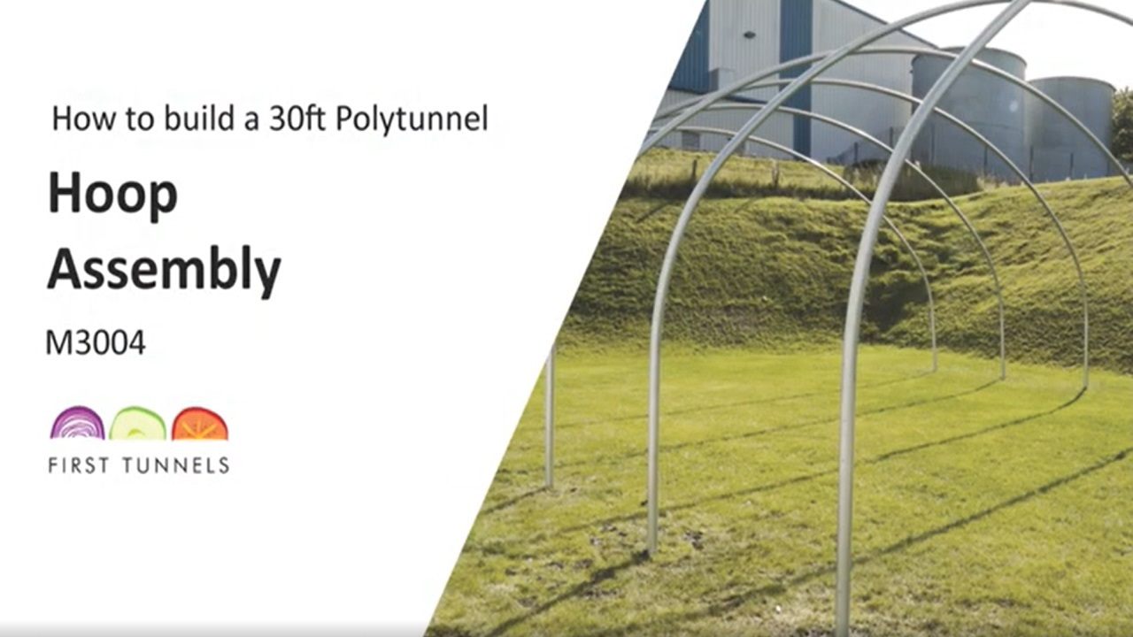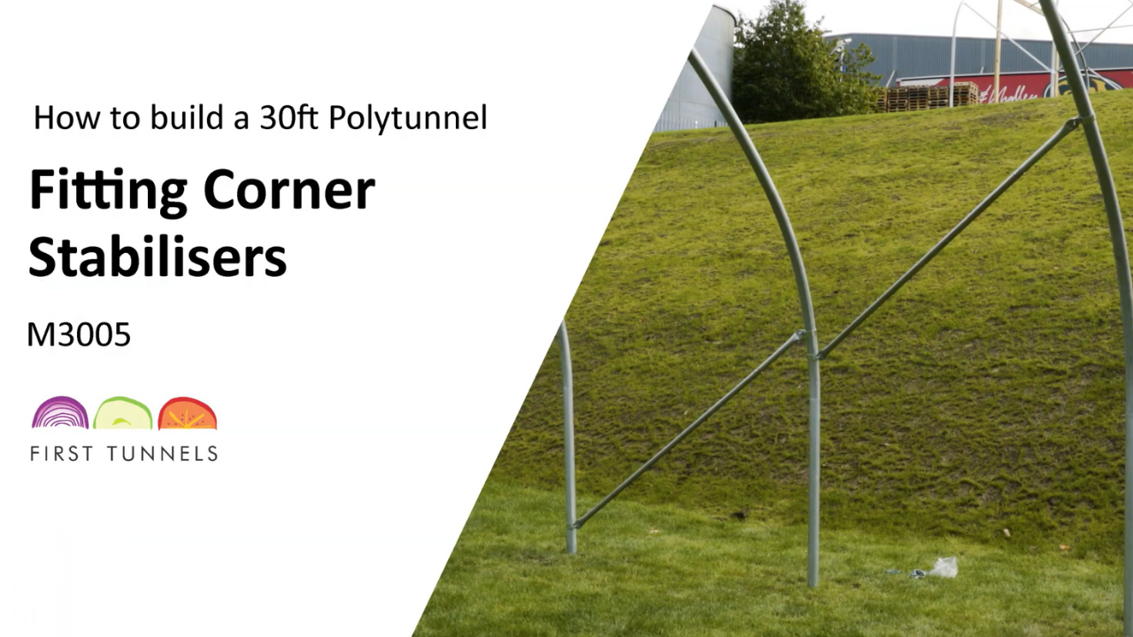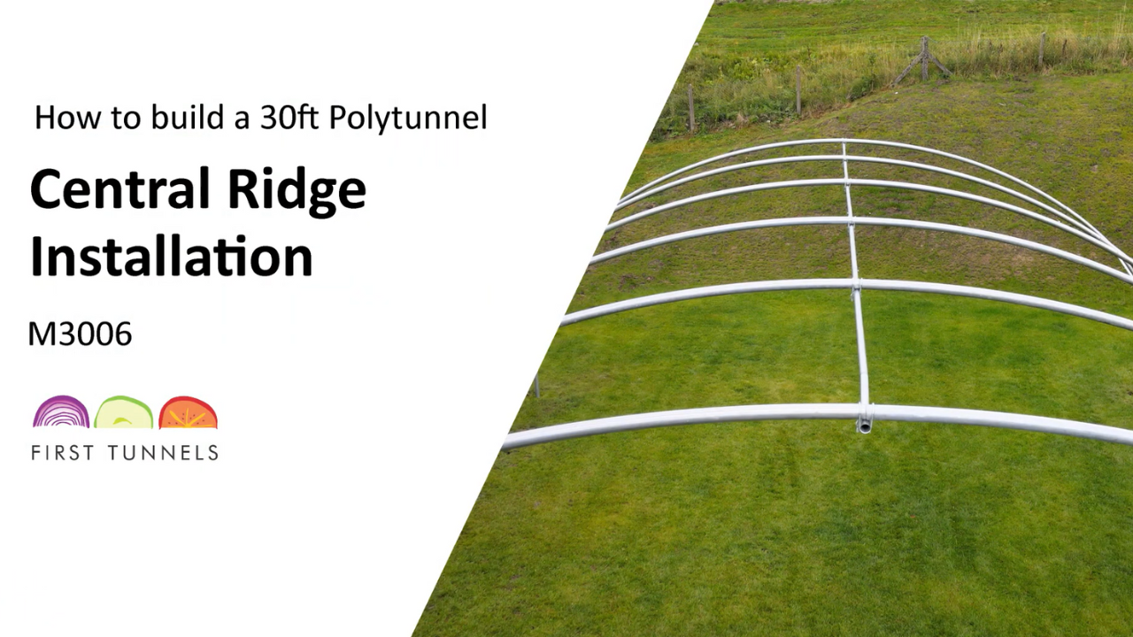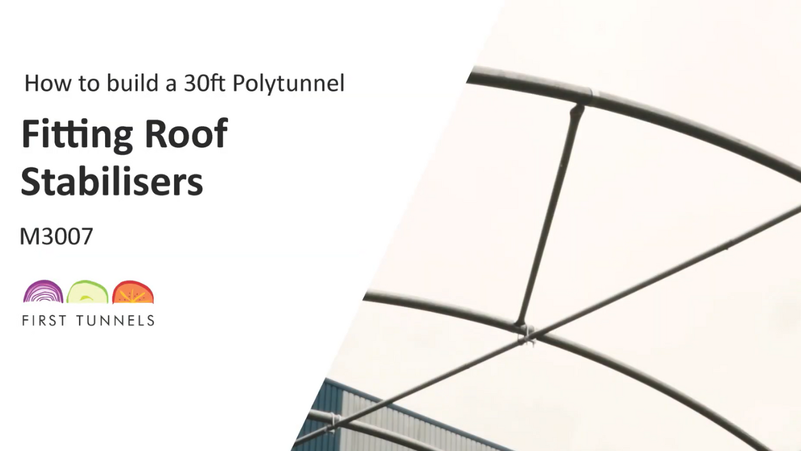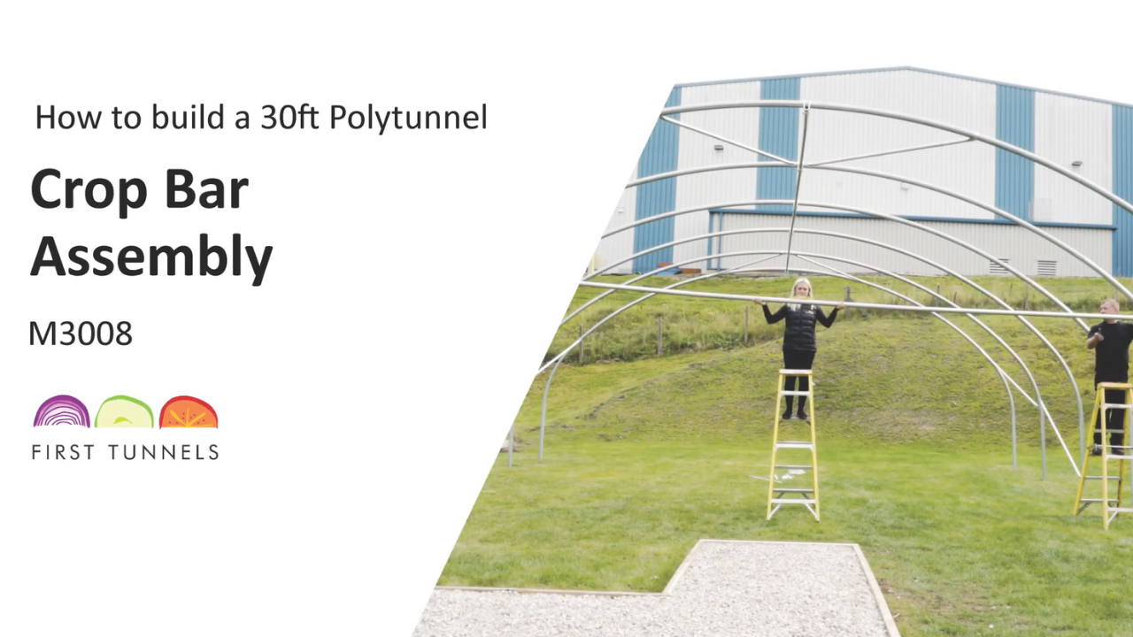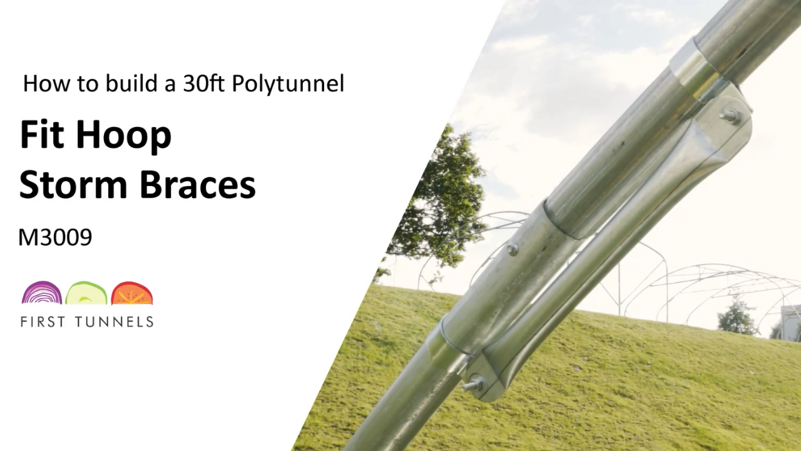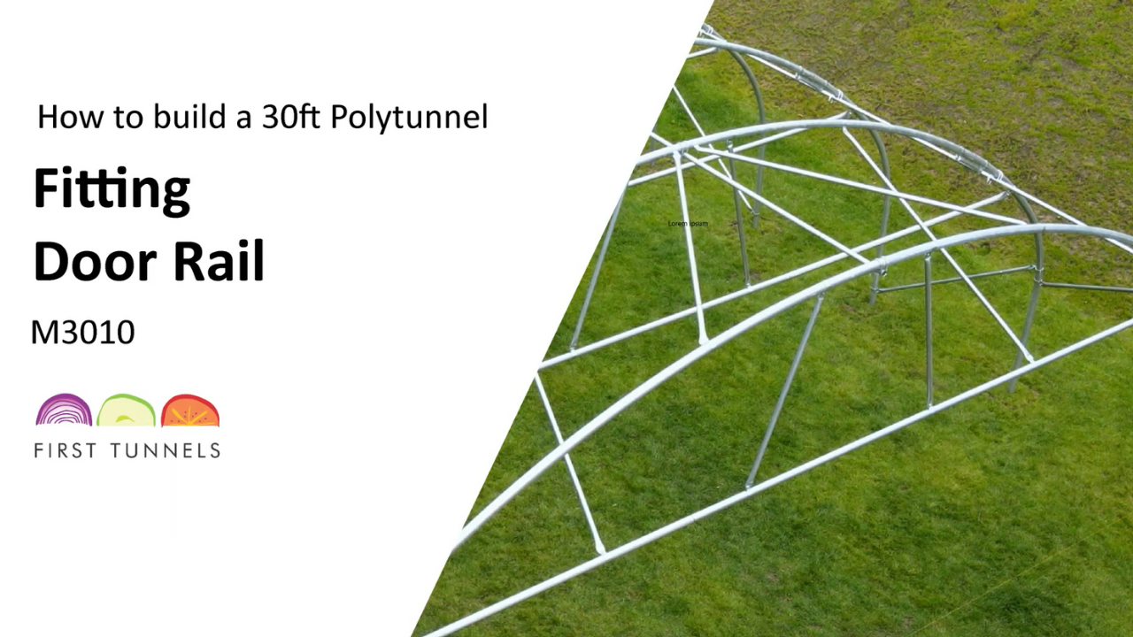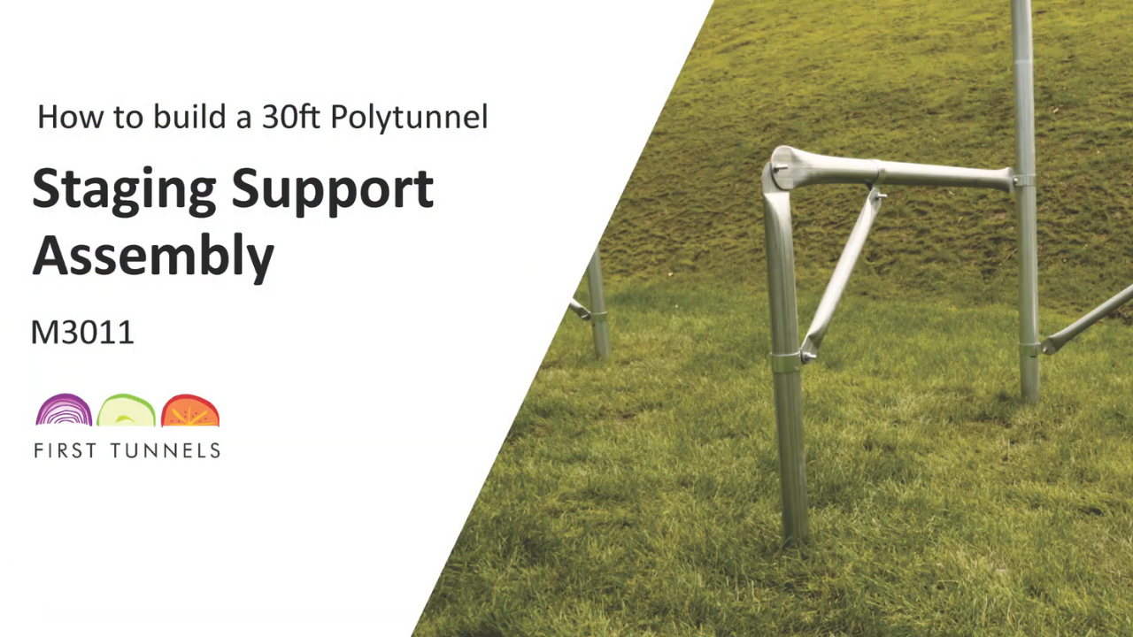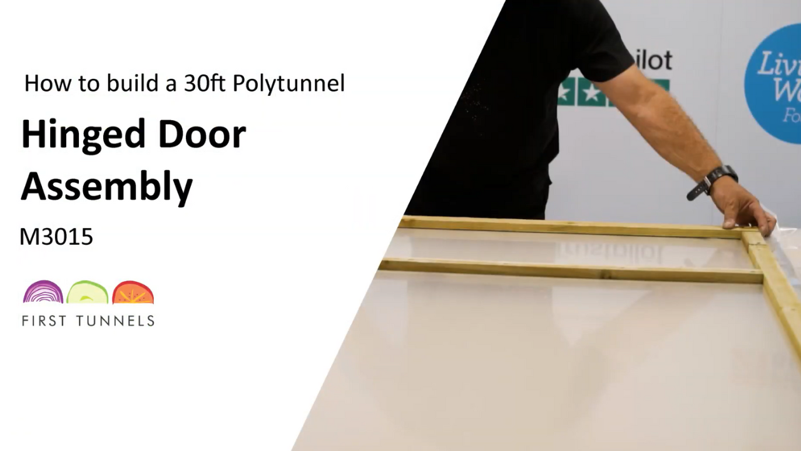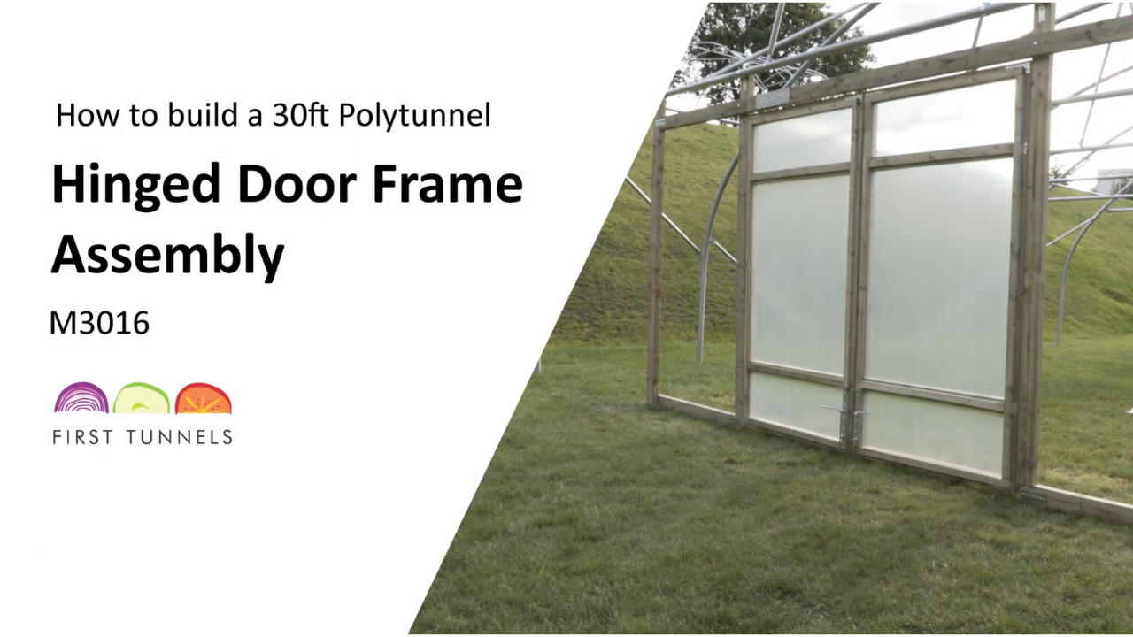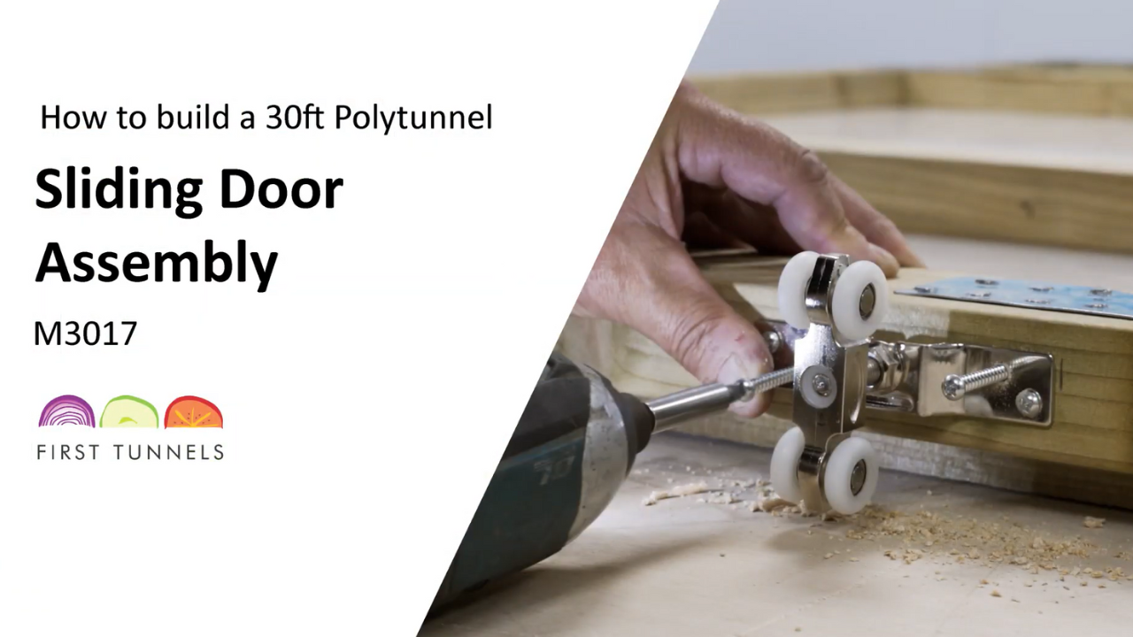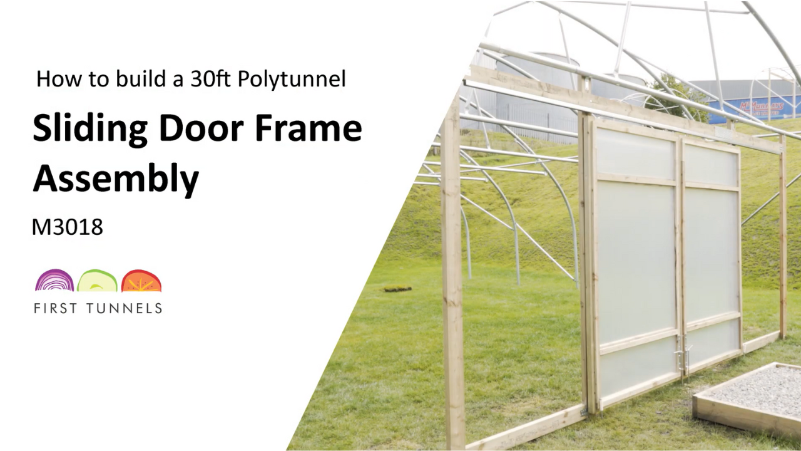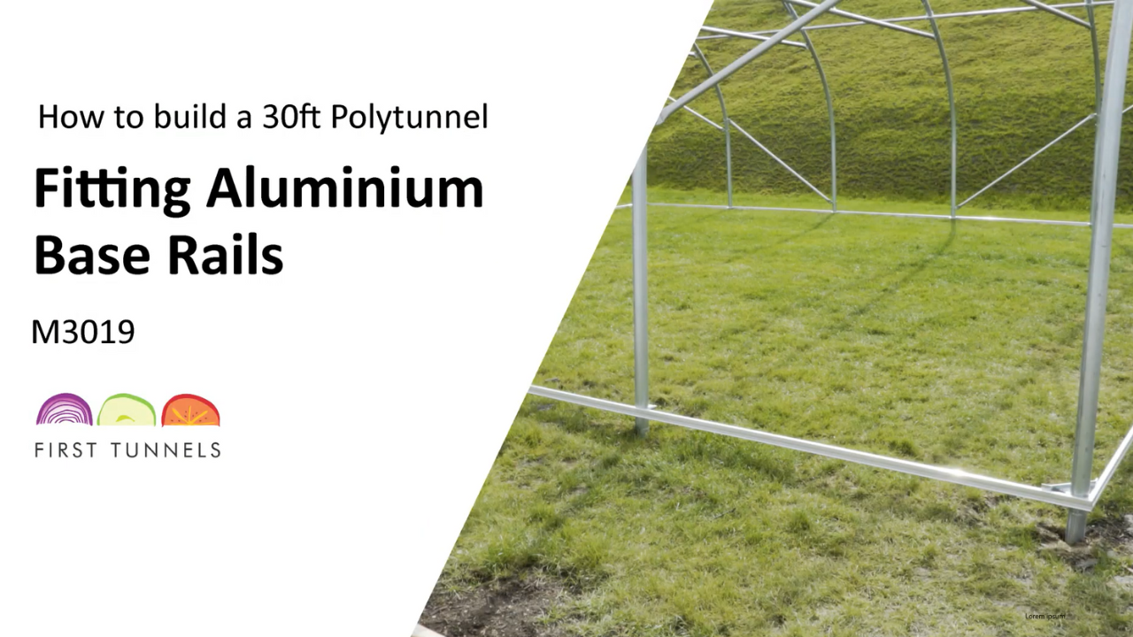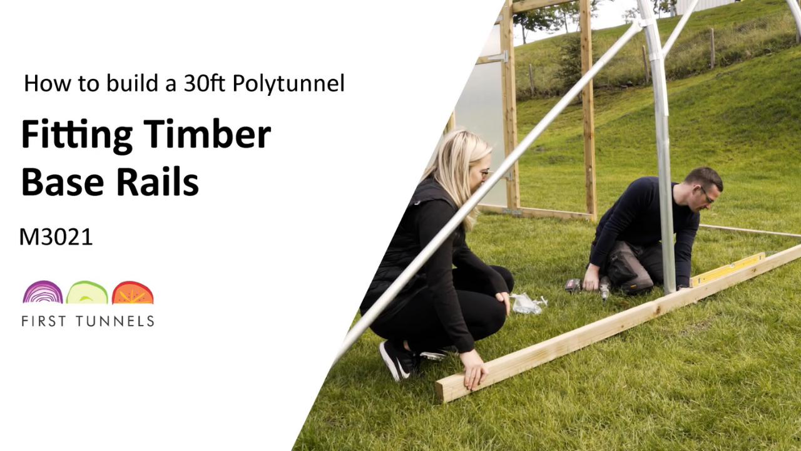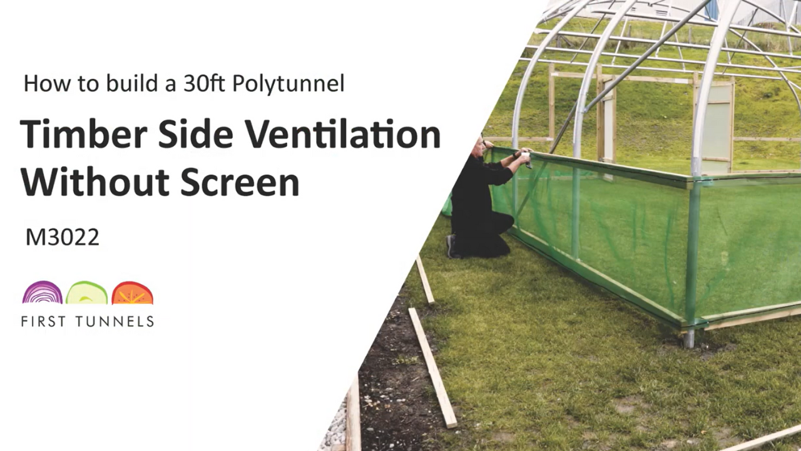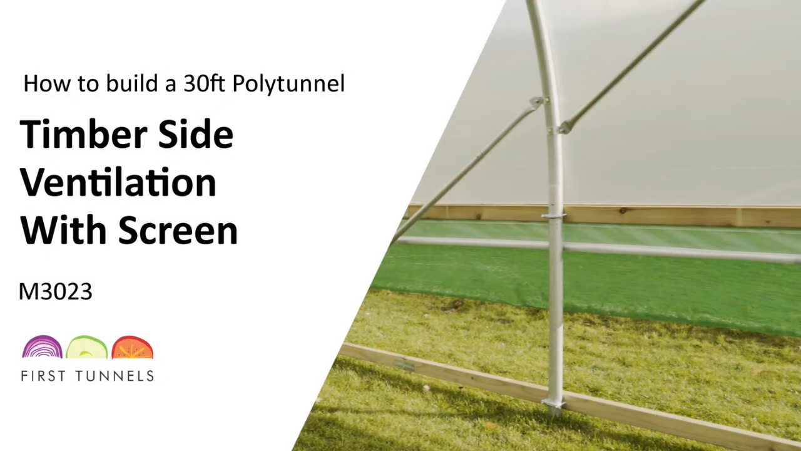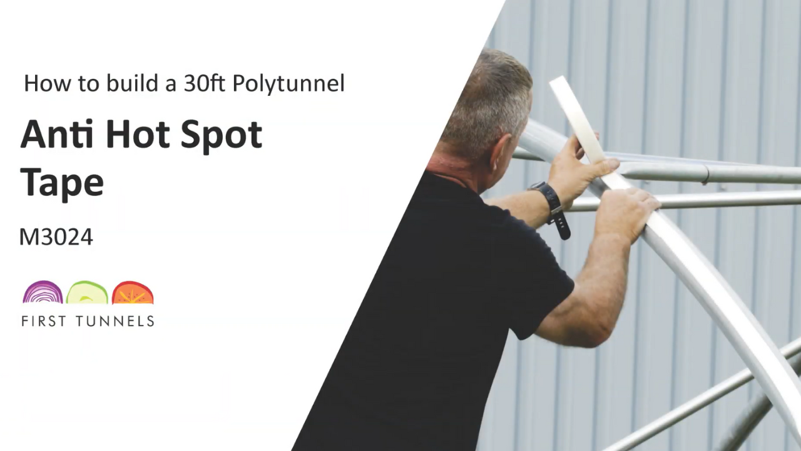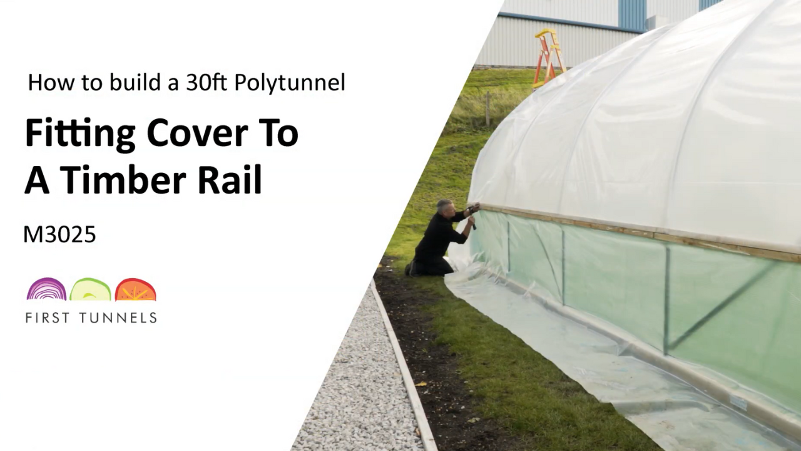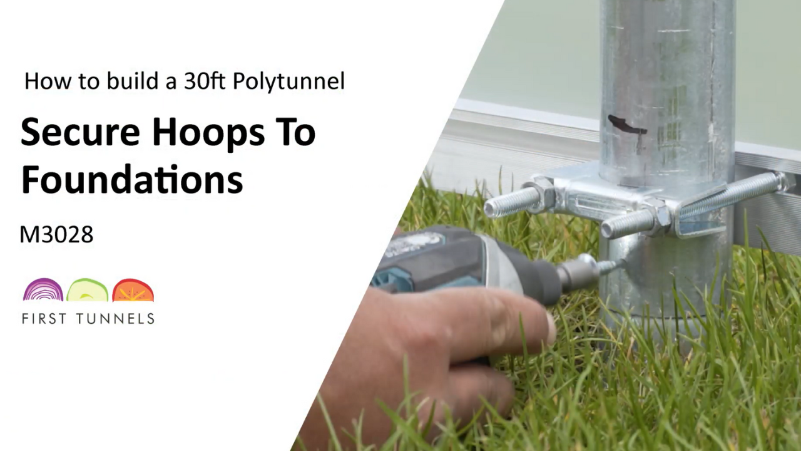The door frame (CODF) comprises of 7 pieces of 100mm x 47mm x 3m timber which are for the 4 door frame posts and door frame lintel. The remaining pieces supplied in the pack are 19mm x 38mm x 1.8m battens which are used later when fitting your polytunnel cover.
Start by running a taut string line across the width of your polytunnel on the end hoop. Determine the centre of your polytunnel width by measuring 15ft from the corner hoop from the centre of the tube. From this central position, measure 1.14m towards each corner hoop. Then also measure 2.2m toward each corner hoop from the central position. This identifies the position of your four door posts. If you are fitting your polytunnel onto an earth base you will be required to excavate a hole 30cm square and 40cm deep for each hole. If fitting to a solid base such as concrete or timber the door frame posts will be secured to the ground using brackets.
The two inner door frame posts will be fitted first. Reposition one of the door frame post into the hole or onto the solid base ensuring the door frame post is positioned 1.14m from the centre mark to the outside of the door frame post (fig 16a). The two inner door frame posts will be fitted to the rear of the door rail. They will exceed the top of the door rail and will be required to be cut down after fitting. To secure the top of the door frame post to the door rail, fit a P clip onto the door rail (fig 16b). The prongs of the P clip should run down the rear of the door rail and fix to the front face of the door frame post where it is held in place with bolts (fig 16c). Using a 9mm wood drill bit, through the timber on the marks. Push a bolt through the P clip and drilled holes so that the thread is on the inside of the polytunnel, loosely secure with a washer and nut. When securing to the ground, ensure that the door frame post is positioned 1.14m from the centre mark to the outer edge of the door frame post. It is critical that the door frame post is vertical, use a spirit level on the front and side face of the post. Once you are happy with the position tighten the nuts on the P clip and secure the P clip in place with a self-drilling screw.
When securing to the ground, ensure that the door frame post is positioned 1.14m from the centre mark to the outside of the door frame post and 50mm behind the string line. If on soil, backfill the hole with concrete. We suggest using concrete that is 1 part cement and 5 part aggregate. We also recommend ‘PostCrete’. This ready-made mix is supplied in 20kg bags, requires no mixing, you simply add water. Approximately one bag per hole will be required.
If on a solid base, fix the base of the plate to the floor using Shield Anchors for concrete or Coach Screws for timber. Position the door frame post plate on the ground on the inside of your polytunnel, make a mark through the centre hole then remove (fig 16d). If on a concrete base drill a hole 8cm deep using a 16mm masonry drill bit. Separate the bolt and washer from the sleeve and insert through the hole in the door frame post plate and then screw on the sleeve. Locate the shield anchor into the hole and firmly tighten using a 17mm spanner. If on a timber base drill a pilot hole 7cm deep using a 7mm timber drill bit. Reposition the post plate and tighten the coach screw using a 17mm spanner. Finally, screw the plate to the door post using the screws provided (fig 16e). Cut of the excess of the inner door frame post off inline with the top of the door rail. Repeat this process for the second inner door frame post.
Install the two outer door frame posts. These are to provide additional strength to the door structure. The two outer door frame posts will need to be cut to size prior to securing them as they are fitted under the door rail. Position an outer door frame post into the hole or onto the solid base, ensure the door frame post is vertical using a spirit level. Mark the uprights of the door post under the door rail. Cut the post on this mark. Reposition the outer door frame post ensuring the inner edge of the door frame post is 2.2m from the central position (fig 16f). Fit a P clip onto the door rail. Both prongs of the P Clip should then run down the front face of the door post where it is held in place with bolts. Using a 9mm wood drill bit, drill a hole through the 2 P clip holes and through the timber.
Push a bolt through the P clip and drilled holes so that the thread is on the inside of the polytunnel, loosely secure with a washer and nut. When securing to the ground, ensure that the door frame post is positioned 2.2m from the centre mark to the inner edge of the door frame post. It is critical that the door frame post is vertical, use a spirit level on the front and side face of the post. Once you are happy with the position tighten the nuts on the P clip and secure the P clip in place with a self-drilling screw. Secure the door frame post to the floor using the method demonstrated earlier. Secure the second outer door frame post using the same method (fig 16g).
The door lintel is supplied in 2 pieces of 100mm x 50mm timber 3 meters long (fig 16h). The lintel spans between the two outer door frame posts and runs across the front face of the inner posts. Butt the two pieces of door lintel up together and join them together by using right-angled joiners placed on opposite corners with twisted nails (fig 16i). Approximately 30 nails per plate will suffice.The door frame lintel should be at the height of 2.17m from the ground to the bottom edge of the lintel. Measure up one door post 2.17m, if your site slopes across the width, measure up the post on the higher side. Offer the door frame lintel up, position one end flush with one door post and make a mark at the other end and cut. Reposition the lintel, ensure the door fame lintel is level and use a 5mm wood drill bit to drill a pilot hole. Use a 150mm screw to secure to the door post (fig 16j). Repeat at the other side.
On the inner posts drill a 9mm hole through both the lintel and the inner post, push a 110mm M8 cup square bolt (DPT2) through the drilled hole so that the thread is on the inside of the polytunnel, fit the washer and screw on a nut then tighten. The joints can now be reinforced with nail plates on both sides (fig 16k). Position a nail plate equally across the joint and secure in place with twisted nails.
The base timber is between the door post and the outer door post. Position a piece of 100mm x 47mm timber so it butts up with the outside edge of the inner door frame post and runs past the outer face of the outer frame door post. Make a mark on the base timber where it reaches the outside edge of the outer door frame post and cut on this mark. To secure the base timber to the door posts drill a hole, using a 5mm drill bit, through the inner doorpost in line with the base timber and screw the two together with a 150mm screw. On the outer post drill a 9mm hole through both the outer door frame post and the base timber. Push a 110mm M8 cup square (DPT2) bolt through the drilled hole so that the thread is on the inside of the polytunnel, fit the washer and screw on a nut then tighten. The joints can now be reinforced with nail plates on both sides. Position a nail plate equally across the joint and secure in place with twisted nails. Repeat this for the base timber on the opposite side.
The sliding door track is supplied in two pieces and is screwed to the underside of the door frame lintel (fig 16l). To make fitting the track and doors easier fit one half of the track, slide both doors on along with the door stops and then fit the second half of the track where you can simply pull the door along. First, measure the width between the two inner door post and make a mark on the door frame lintel in the centre. Position one piece of sliding door track so one end is butted up to the centre mark, do not be concerned that the track does not reach the outer door frame post. Ensure it is flush with the front face of the door frame lintel and screw into position through the 4 pre-drilled holes on each piece of track (fig 16m).
Door stops prevent the doors from rolling out of the track (fig 16n). 4 door stops are provided. One for each end of the track and an additional 2 stops in the middle of the track (fig 16o). Assemble the door stop by screwing the slotted grub screw through the bracket and into the rubber stop. Slide one door stop down the track, then slide one door onto the track, followed by 2 more door stops, the second door and then the final door stop. Reposition the door stop once we have fitted the second piece of the sliding door track.
Butt the second piece of the sliding door track up to the previously fitted piece and fix in position using the supplied screws. Slide the doors into the central position. You may need to adjust the doors to the correct height. You can do this by tightening or loosening the wheel assembly. Adjust each stop by releasing, sliding along and re-tightening until the door stop is in the required position.
The door guide prevents your sliding door from swinging in the wind. Assemble the door guide by screwing on the flange nut onto the threaded rod with the flange to the top, slide on the nylon roller and secure with the locking nut (fig 16p). You will need to hold the rod with grips to hold it tight while screwing on the locking nut. Do not tighten the nut completely, allow the roller to turn. Position the door guide in line with the door frame post which the door slides past (fig 16q). Making sure it is upright, drive the guide into the ground. You will be required to repeat this process for both doors. If you have a hard base, fix a door frame post plate to the floor (fig 16r).
Door drop spikes that keep your door from blowing in the wind. Door drop spikes are fitted to the outside face of the door on the opposite side to the door opening. Measure up from the bottom of the door 9cm and make a mark (fig 16s). Position a door drop spike guide bracket so the bottom of the bracket is flush with this mark. Mark the position of the 2 slots in the bracket and across the top. Now reposition the bracket so the bottom of the bracket is flush with the top mark and mark the position of the 2 slots again. Using a 9mm wood drill bit, drill a hole through the door for the 4 slots. On the inside face of the door insert pronged T nuts into each hole. Bolt the 2 angled brackets to the door with the slot on each bracket at the top. Close the door to the required position, slide the drop spike down through both brackets and mark the position on the ground. Open the door and bury the tube in the required position (fig 16t). If your polytunnel is on a hard base the housing tube is not required. Simply drill a hole using a 9mm drill bit to an appropriate depth. Repeat this process on both doors.


