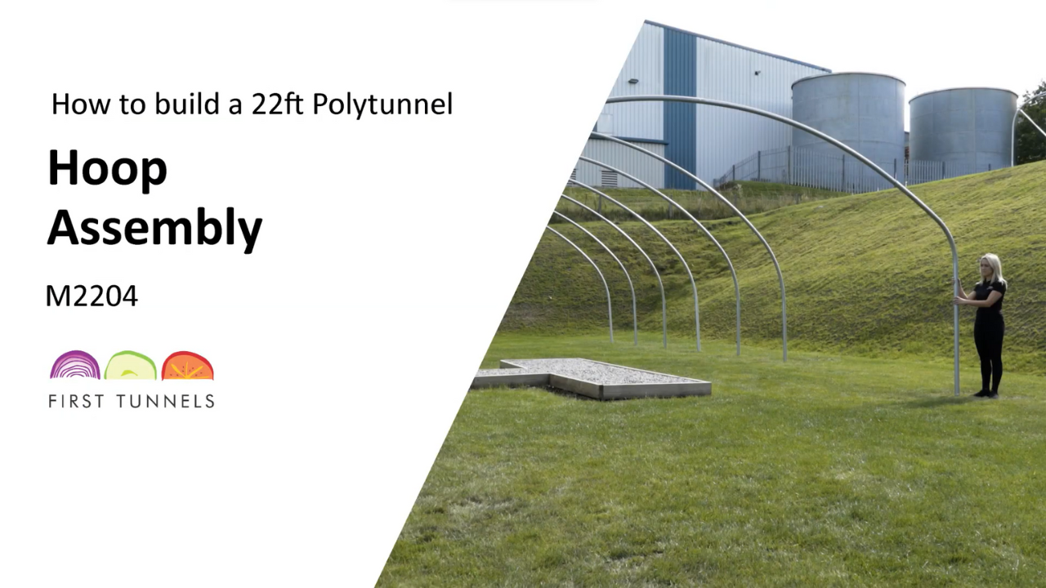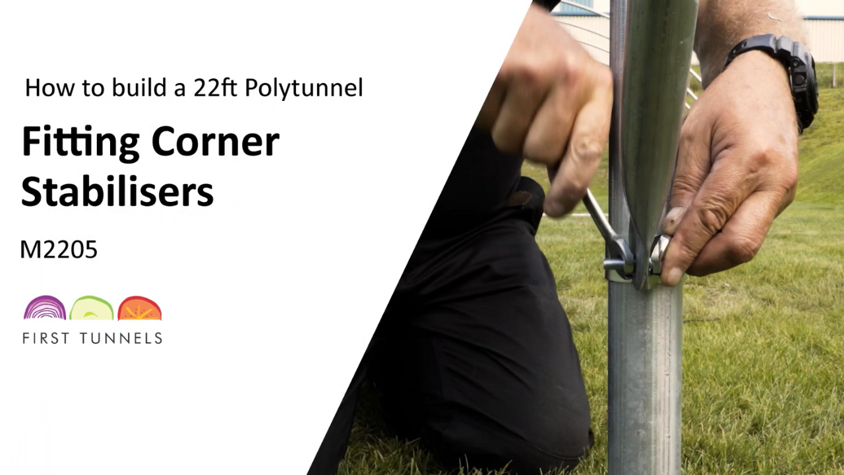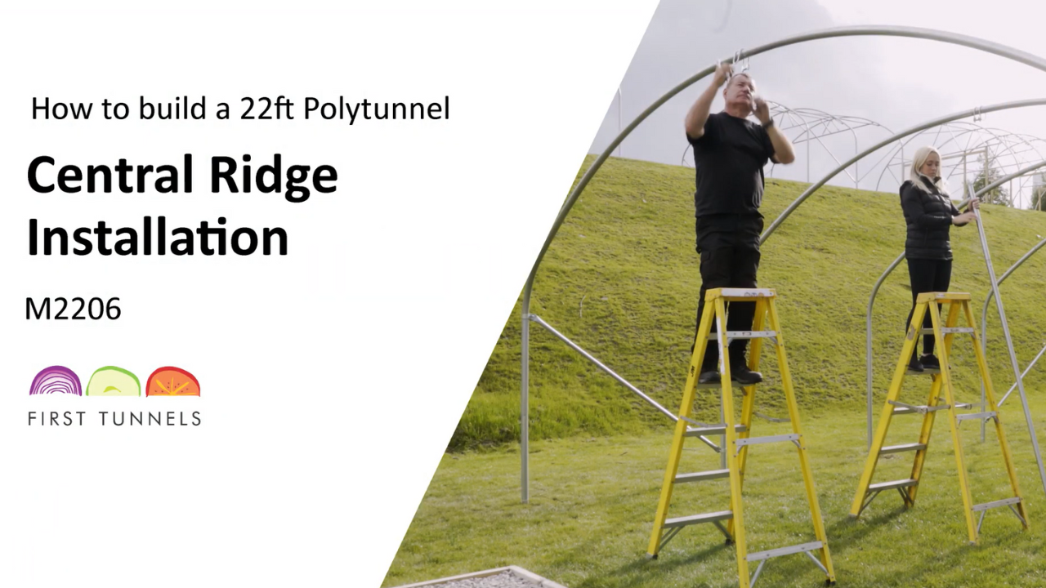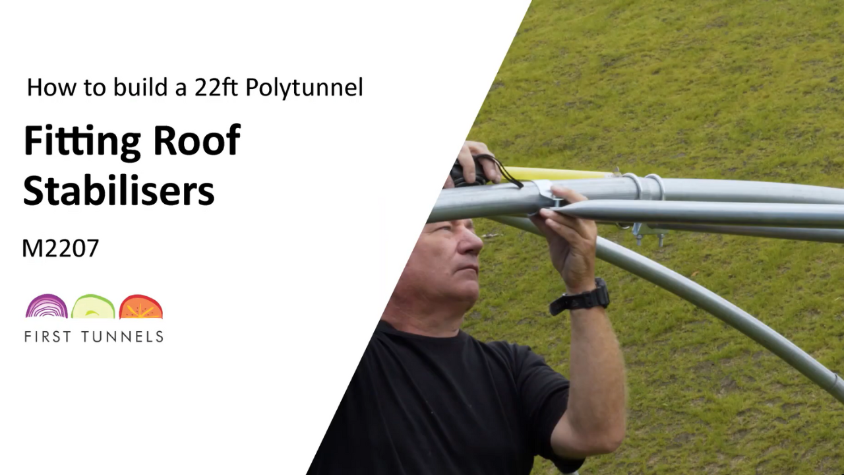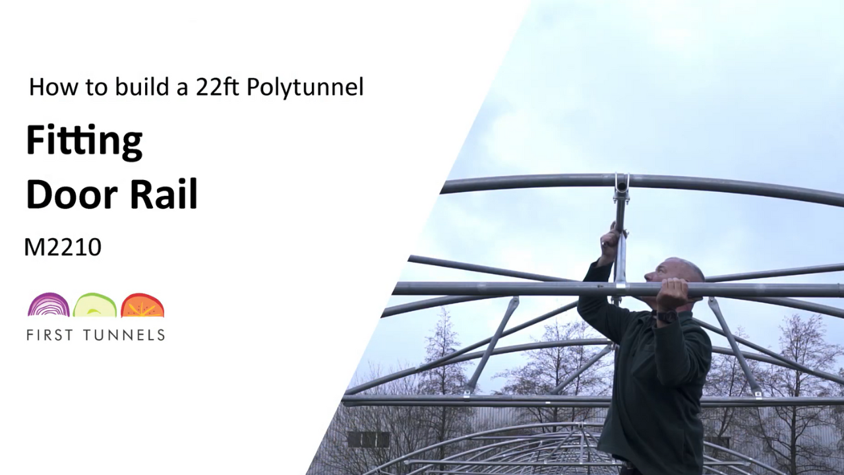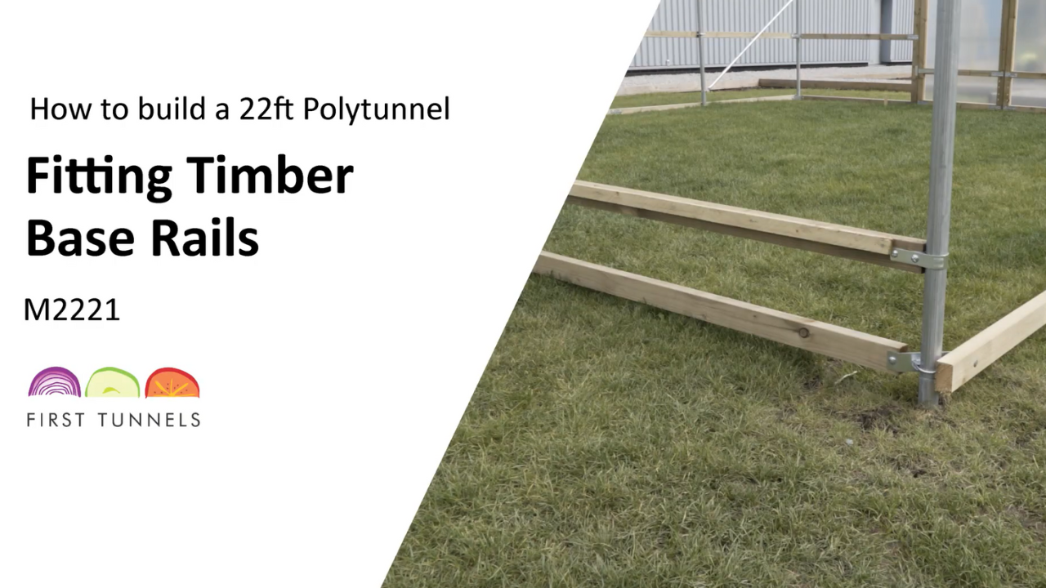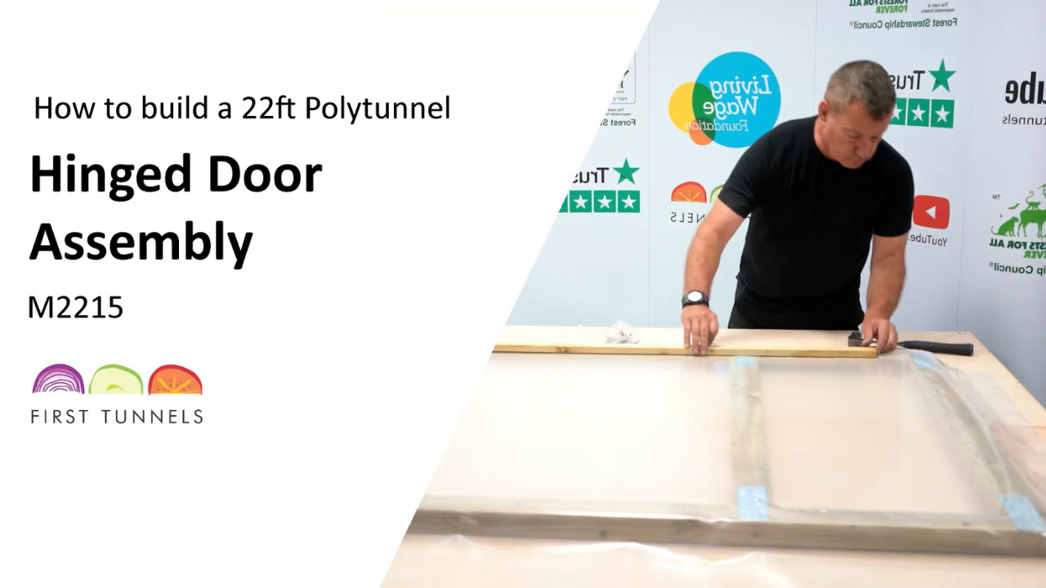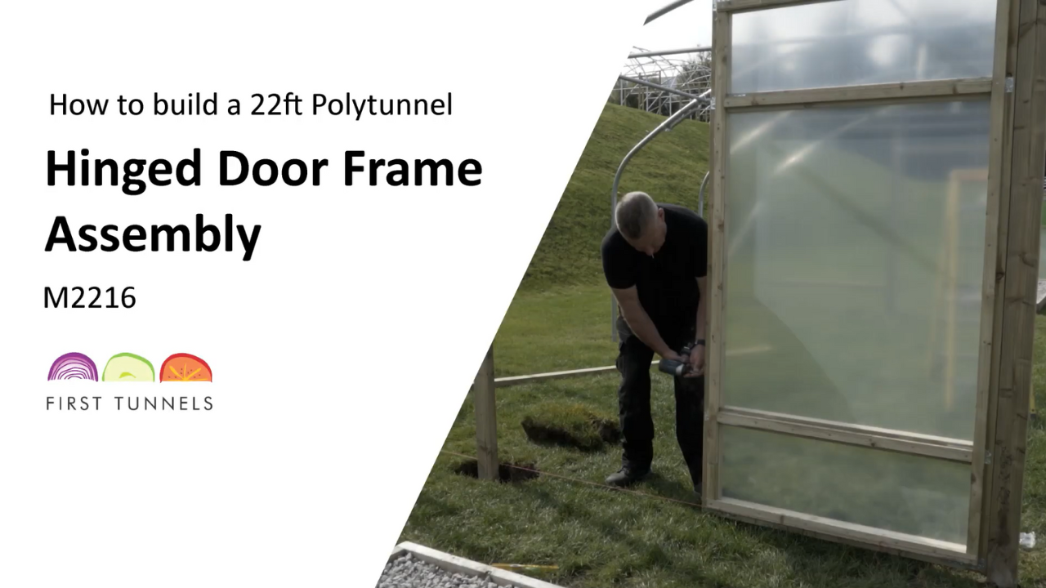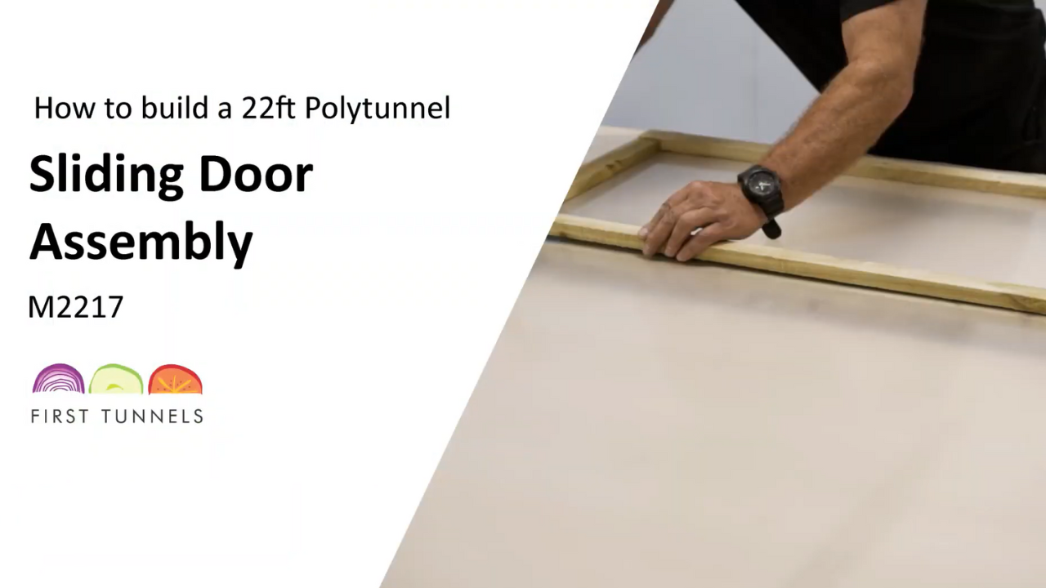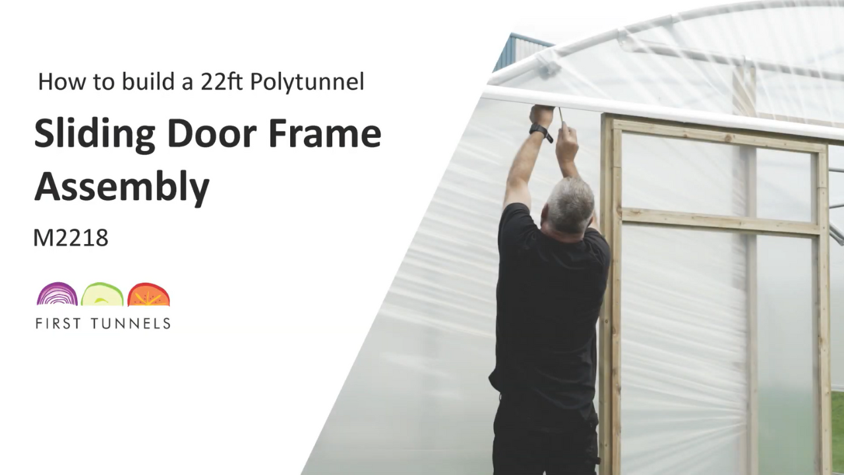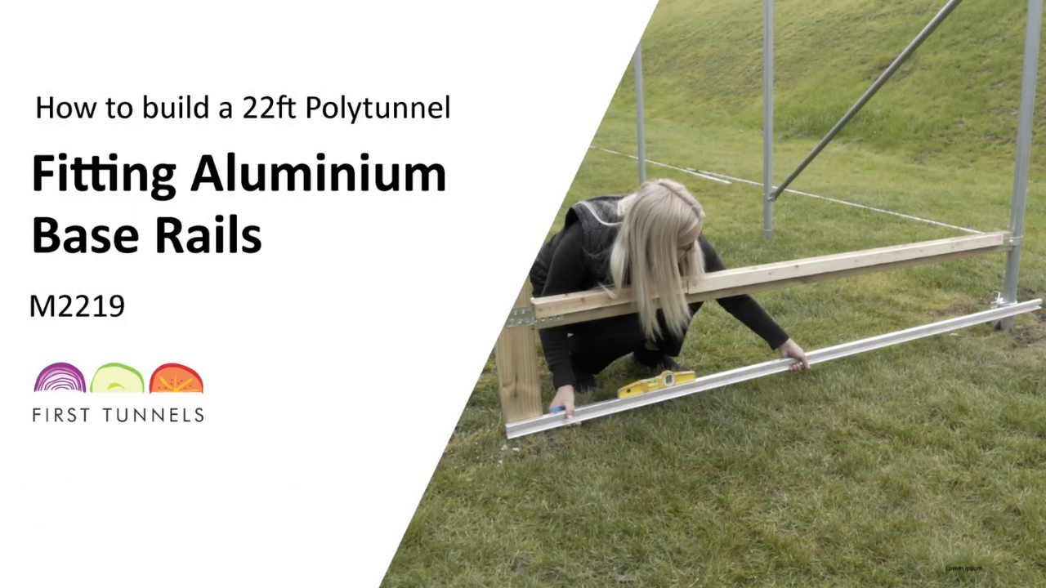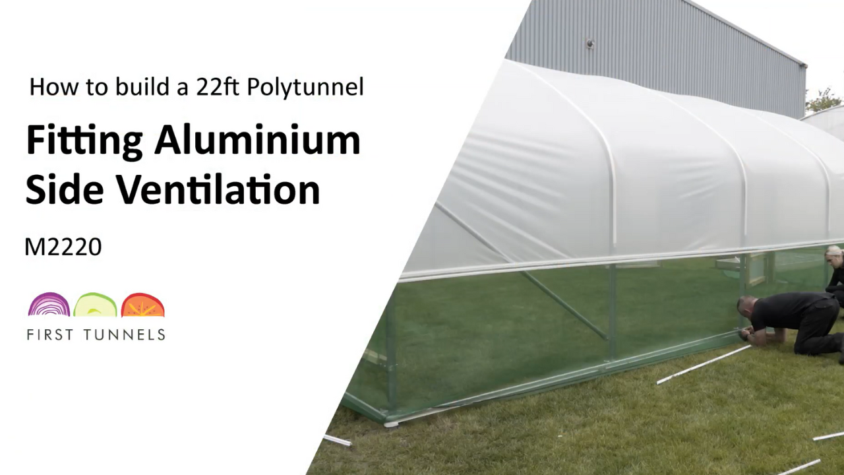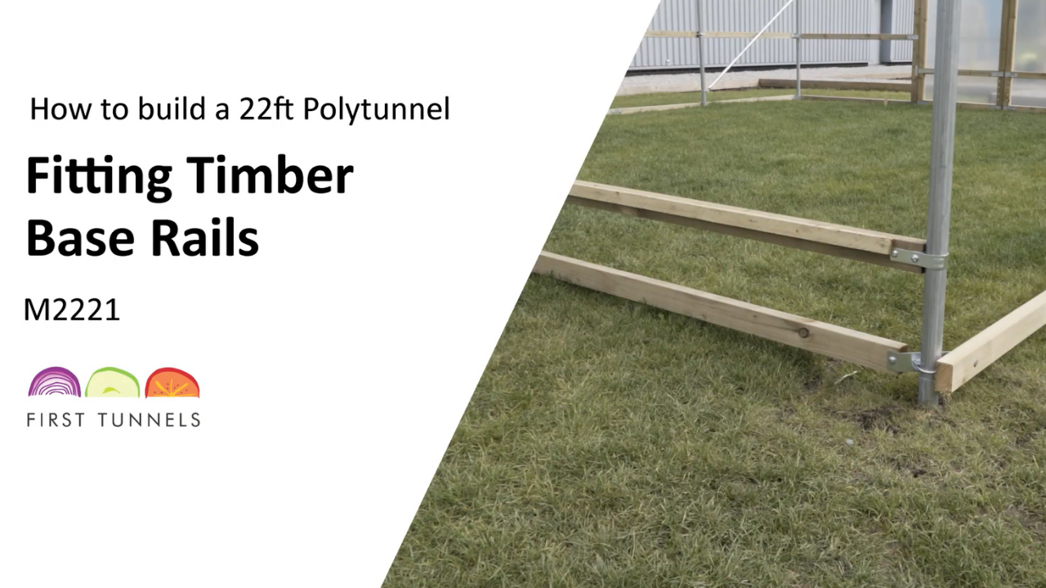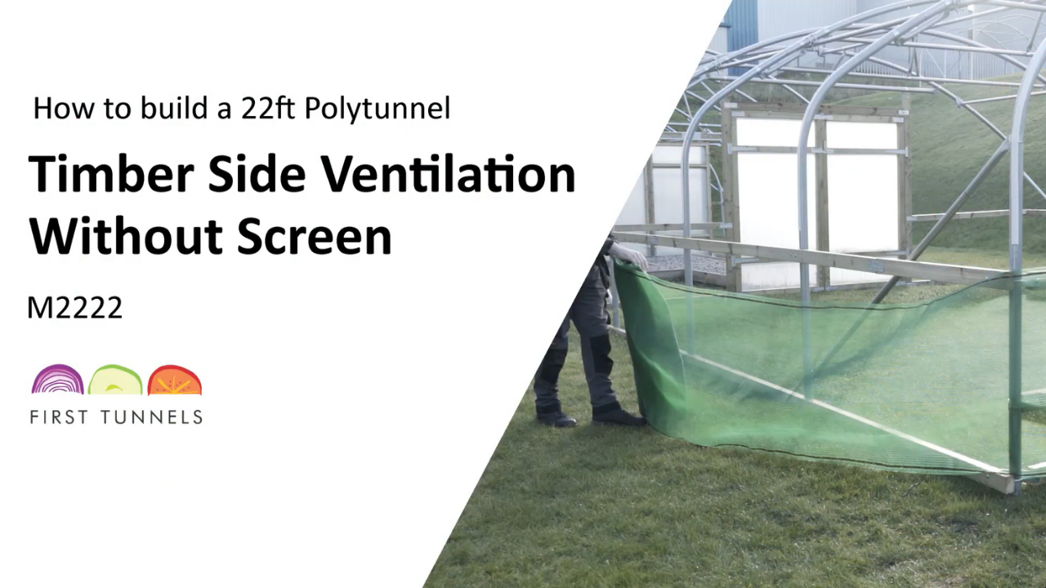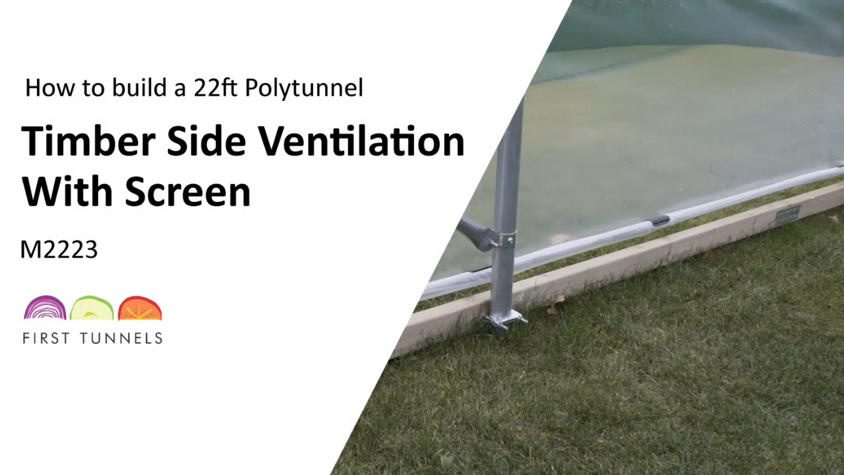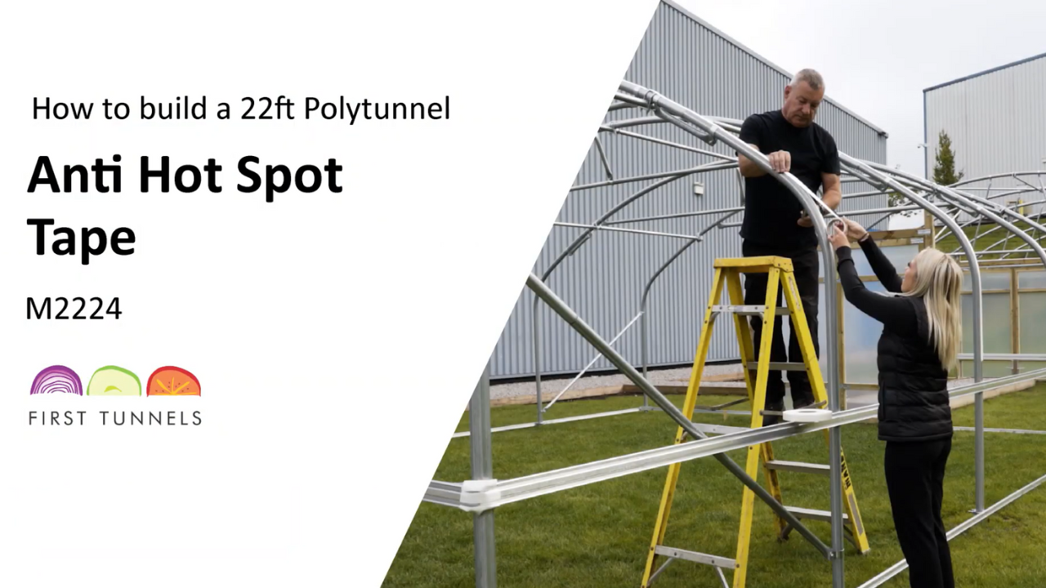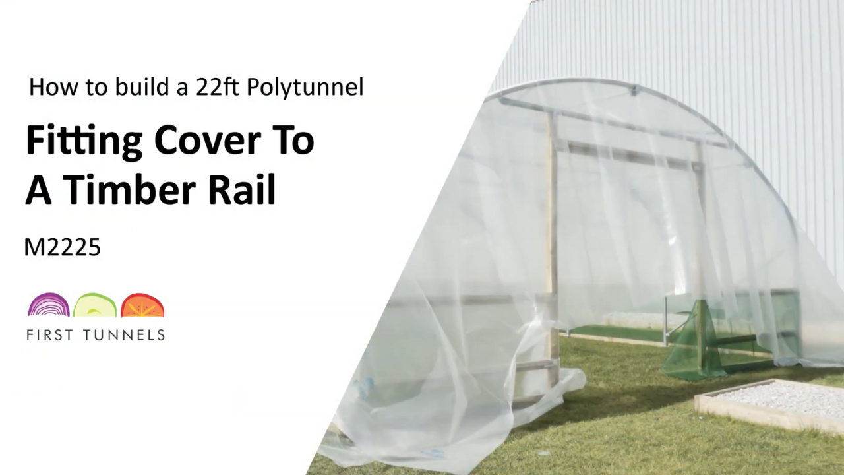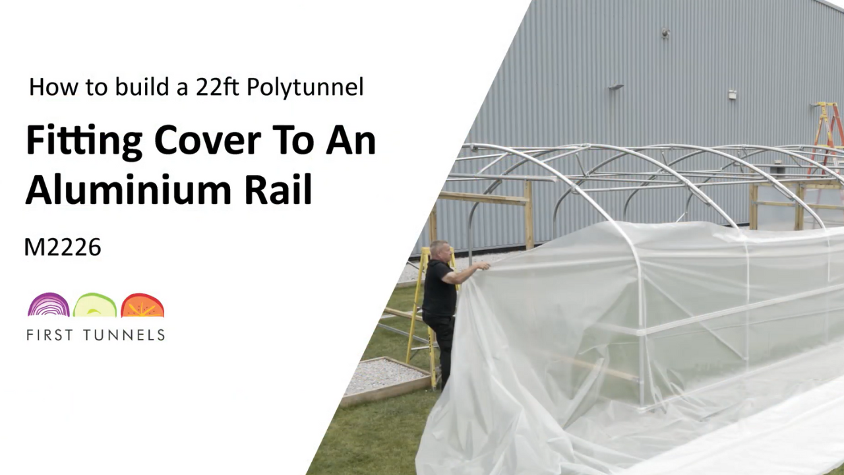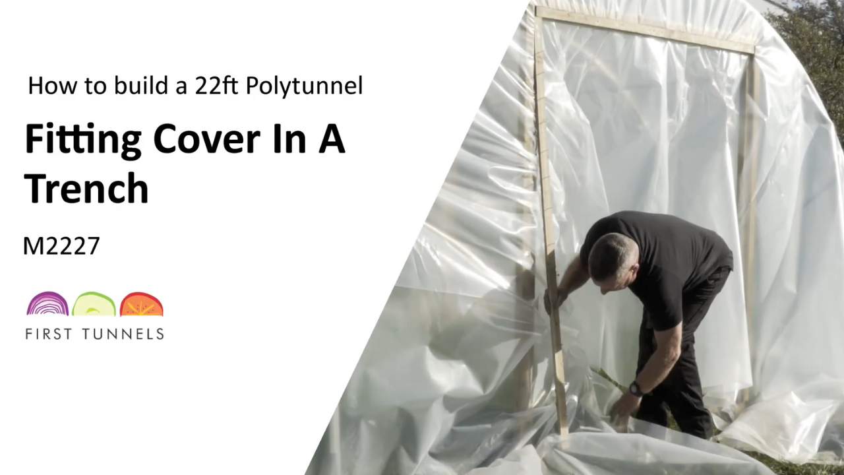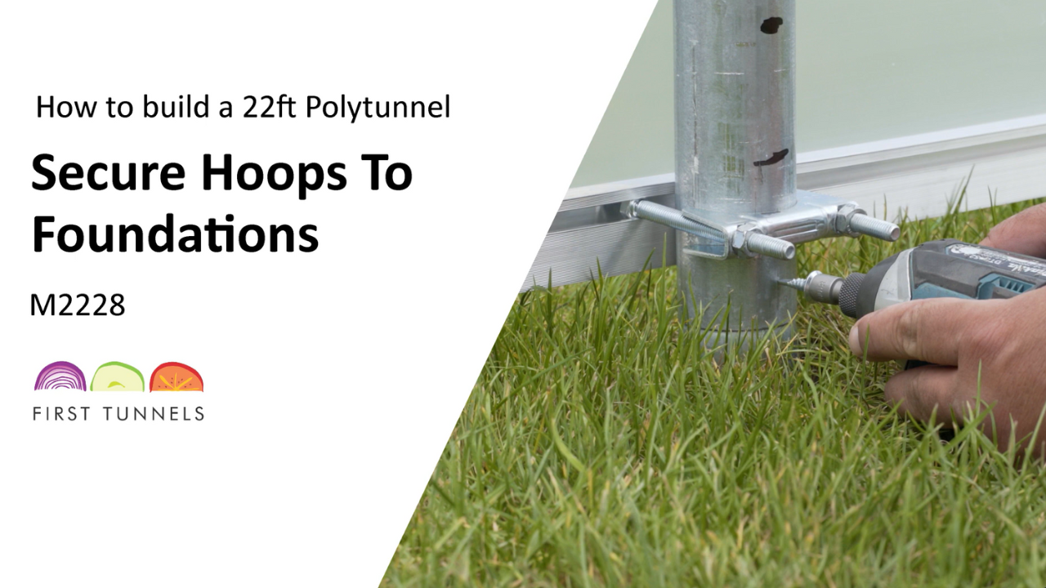The outer door frame (CODF) comprises 13 pieces of timber, 3 lengths of 100mm x 47mm x 3m which are the two door frame posts and one door frame top lintel. The remaining 10 pieces are 19mm x 38mm x 1.8m battens. We will explain how to fit doors that open inwards.
NOTE: If you would like your doors to open outwards this can only be done once the polytunnel cover has been fitted.
Start by running a taut string line across the width of your polytunnel on the end hoop. Ensure the string line runs on the outer face of the hoops. Use this string line to make sure your door frame is flush with the end of the polytunnel. Determine the centre of your polytunnel width by measuring 10ft from the corner hoop from the centre of the tube. From this central position, measure 1.14m towards each corner hoop (fig 14a). This identifies the position of your door posts. If you are fitting your polytunnel onto an earth base you will be required to excavate a hole 30cm square and 40cm deep. If fitting to a solid base such as concrete or timber the door frame posts will be secured to the ground using brackets
Reposition the door frame post into the hole or onto the solid base ensuring the front face of the post is behind the string line. Ensure the door frame post is positioned 1.14m from the centre mark to the inside of the door frame post. Use a spirit level to make the door post vertical level, mark where the door post meets the door rail and cut the post on this mark (fig 14b). Reposition the door post. Fit a P clip onto the door rail (P50). Both prongs of the P clip should run down the outer face of the door post where it is held in place with bolts (fig 14c). Using a 9mm wood drill bit, drill a hole on the marks through the timber. Push a bolt through the P clip and drilled holes so that the thread is on the inside of the polytunnel, fit the washer and screw on a nut and loosely secure in place. Adjust your door frame post so that the front face touches the string line, the inner edge of the door frame post is 1.14m from the centre and it is vertically level. Once you are happy with the position secure the P clip in place with a self-drilling screw (SDS55).
Next you will need to secure the bottom of the door frame post. If on soil, backfill the hole with concrete. We suggest using concrete that is 1 part cement and 5 part aggregate. We also recommend ‘PostCrete’. This ready-made mix is supplied in 20kg bags, requires no mixing, you simply add water. Approximately two bags per hole will be required. If on a solid base, fix the base of the plate to the floor using shield anchors for concrete (LB1010) or coach screws for timber (CS1075). Position the door frame post plate on the ground on the inside of your polytunnel, make a mark through the centre hole then remove.
If on a concrete base drill a hole 7cm deep using a 16mm masonry drill bit. Separate the bolt and washer from the sleeve and insert through the hole in the door frame post plate and then screw on the sleeve (fig 14d). Locate the shield anchor into the hole and firmly tighten using a 17mm spanner. If on a timber base drill a pilot hole 5cm deep using a 7mm timber drill bit. Reposition the post plate and tighten the coach screw using a 13mm spanner. Screw the plate to the door post using the screws provided (fig 14e).
Fit a door to one of the door posts. Ensure you have left the concrete for an adequate amount of time to set. Position the T hinge internally onto the door frame post, ensure the chamfered holes are visible. Use the screws provided in the commercial door frame kit to secure the hinged to the door post. Position the door ensuring there is enough ground clearance for the door to fully open and close. With the first door post and door fitted then move on to fit the second.
Position the second door post in the hole and cut it to size like before and loosely fix it to the door rail with a P clip. Temporarily screw two self-drilling screw screws in to the edge of the door, this will ensure there is a consistent gap between the two doors and enable them to open and shut properly. Have one person hold the second door up to the first one and then adjust the door post. Once the door post is tight up to the door secure it in place by screwing the hinges onto the door post. With everything in the correct position, firmly tighten the P clip on the door rail. Adjust the door post so it is flush with the string line and then secure into the ground with concrete or a post plate (fig 14f). Now remove the self-drilling screws.
Fit the door frame lintel. Before doing so, double check that both doors open and close nicely, ensuring they both have enough ground clearance. You will be required to cut the door frame lintel so that it fits between the door posts. Offer the door frame lintel up, position one end flush with one door post and make a mark at the other end where the lintel needs cutting and cut. Reposition the lintel ensuring there is a 5mm gap between the top of the doors and bottom of the lintel (fig 14g), use a 4mm wood drill bit to drill a pilot hole. Use a 150mm screw to secure to the door post (fig 14h). Repeat at the other side. The joints can now be reinforced with nail plates on both sides (fig 14i). Position a nail plate equally across the joint and secure in place with twisted nails. The doors could damage the polytunnel cover when full opened, drive wooden stakes into the ground to prevent this.
If you would like the doors to swing outwards this process can be done after the polytunnel cover has been fitted. Remove the doors from the door frame and reposition the hinges so they are on the outside of the door frame. The hinge will be screwed on to the batten of the door frame post upright, longer screws will be required, you will need to source these screws yourself. If you do choose to have your doors opening outwards ensure that you use a small strip of timber so that your door cannot blow inwards, again this timber will need to be sourced by yourself.
Finally fit the door drop spikes that keep your door from blowing in the wind. Door drop spikes are fitted to the outside face of the door on the opposite side to the hinges. Measure up from the bottom of the door 9cm and make a mark (fig 14j). Position a door drop spike guide bracket so the bottom of the bracket is flush with this mark. Mark the position of the 2 slots in the bracket and across the top. Now reposition the bracket so the bottom of the bracket is flush with the top mark and mark the position of the 2 slots again. Using a 9mm wood drill bit, drill a hole through the door for the 4 slots. On the inside face of the door insert pronged T nuts into each hole. Bolt the 2 angled brackets to the door with the slot on each bracket at the top. Close the door to the required position, slide the drop spike down through both brackets and mark the position on the ground. Open the door and bury the tube in the required position (fig 14k). If your polytunnel is on a hard base the housing tube is not required. Simply drill a hole using a 9mm drill bit to an appropriate depth.
Repeat this process on both doors.

